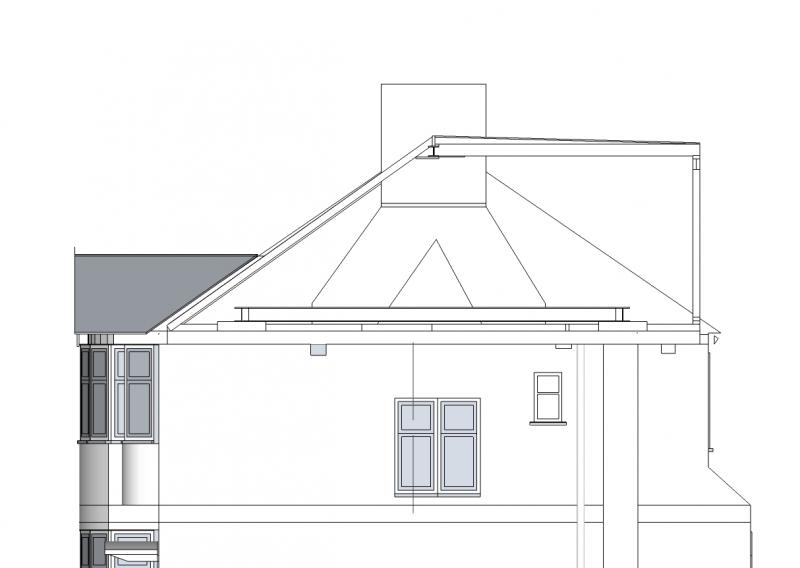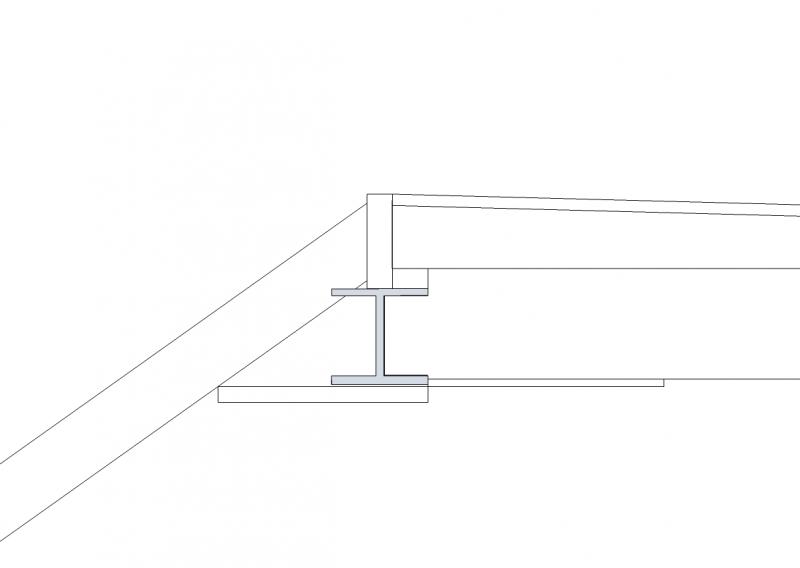Man with all the steels here.
Its a hip to gable loft extension, pitched cold roof on front slope, flat warm roof at rear.
My BC Full plans application has been approved.
I only have 2100mm ceiling height in this configuration, I can regain another 100mm if I change the flat warm roof deck to a cold roof deck, but I need advise on the venting, the steel ridge would be directly under 150x38mm ridge timber beam, the 175x50mm flat roof joists bear into the webbing of the beam - with the odd cut to allow this, firring then 18mm WBP ply on top of the joist. Plasterboard under the joist. PIR insulation between the joists - leaving a 50mm void on top for venting.
On the Pitched side a LR breathable membrane will be used, with a 50mm void - a half/third round ridge tile will be mortared at top (the breathable membrane means their is no requirement for a 5mm vented ridge tile).
If I cut between the pitched roof rafters, a 25mm deep slit would that be acceptable by BC - this would allow condensation to vent from the flat roof. I have shown this slit just between the first few rafters.
Would there be any objection to the solid block struttingbeing just slightly lower to maintain a 50mm gap, obviously this would only occur to half of the strutts, where the firring is less than 50mm
I understand people have suggested stuffing the whole void between the joist with insulation - so their is no void for the condensation to occur, but reading has informed me this is only applicable to existing , not new roofs.
Some images attached.
The material to the bottom left of the steel is 25mm PIR.
Its a hip to gable loft extension, pitched cold roof on front slope, flat warm roof at rear.
My BC Full plans application has been approved.
I only have 2100mm ceiling height in this configuration, I can regain another 100mm if I change the flat warm roof deck to a cold roof deck, but I need advise on the venting, the steel ridge would be directly under 150x38mm ridge timber beam, the 175x50mm flat roof joists bear into the webbing of the beam - with the odd cut to allow this, firring then 18mm WBP ply on top of the joist. Plasterboard under the joist. PIR insulation between the joists - leaving a 50mm void on top for venting.
On the Pitched side a LR breathable membrane will be used, with a 50mm void - a half/third round ridge tile will be mortared at top (the breathable membrane means their is no requirement for a 5mm vented ridge tile).
If I cut between the pitched roof rafters, a 25mm deep slit would that be acceptable by BC - this would allow condensation to vent from the flat roof. I have shown this slit just between the first few rafters.
Would there be any objection to the solid block struttingbeing just slightly lower to maintain a 50mm gap, obviously this would only occur to half of the strutts, where the firring is less than 50mm
I understand people have suggested stuffing the whole void between the joist with insulation - so their is no void for the condensation to occur, but reading has informed me this is only applicable to existing , not new roofs.
Some images attached.
The material to the bottom left of the steel is 25mm PIR.




