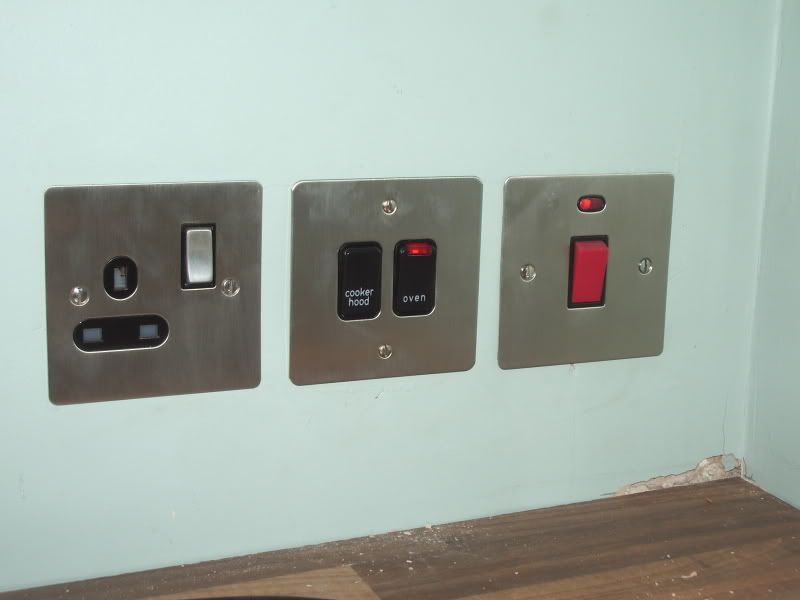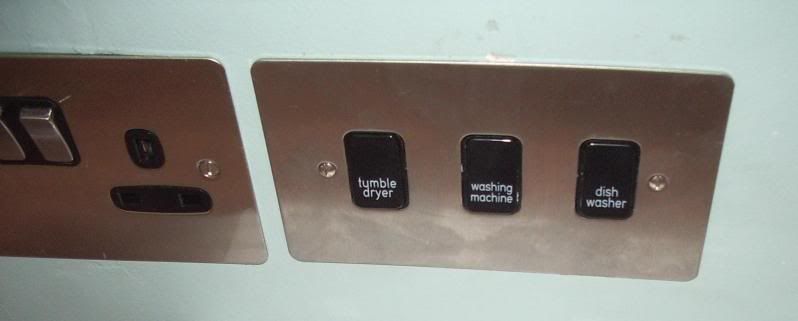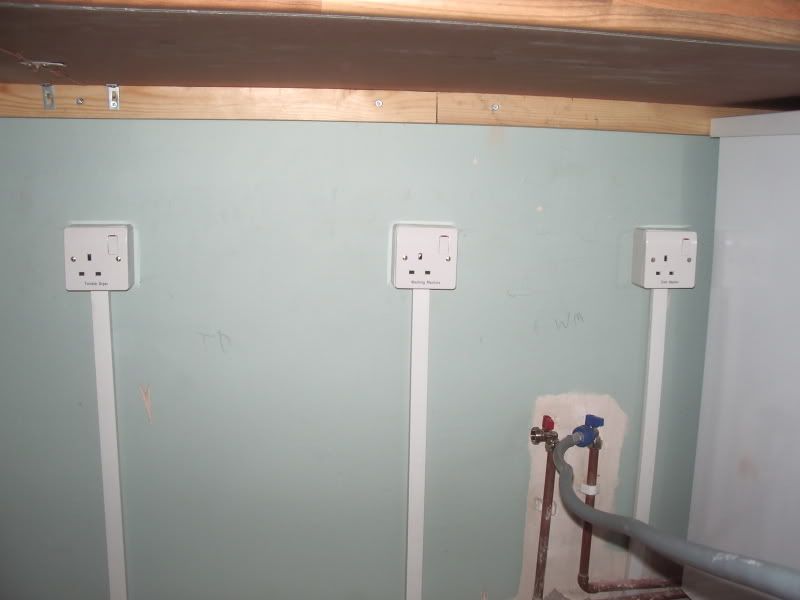As a retired industrial sparks and it has been 30+yrs since I wired a kitchen things have changed a great deal since then, but I have this nice new shell of a kitchen and want to get the supply cables drawn in from the CU in the next couple of weeks even though I will not be doing the final circuit designs for a while yet as we dont even know what units we will fitting.
I do expect to have the following.
Cooker
Hob
Extract hood
wash machine
Dish washer
2 Fridge freezers
Kitchen sockets
Ceiling lights
Under wall cupboard lights
Outside lights
I was considering running the following cables as supplies
2 x 2.5mm for final ring
2 x 6mm (one for cooker and one spare for ? ) I have plenty of 6mm so it seemed a good idea to run another just in case.
2 x 1.5mm one for kitchen lighting and one for outside lights
I have plenty of spare RCD and non RCD ways available at the CU.
The reason for getting the cable in now is so I can get the rest of the house back to normality knowing the supplies are there and the only place Iam going to make more mess is in the actual kitchen and it will be some months yet before I can proceed with work on that.
The layout will be L shaped on just the 2 thermolite walls
View media item 14575 View media item 14576
The old existing kitchen is still functional for now though I do have 4 walls that I must render up to keep the dust down in the mean time.
View media item 14577
I do expect to have the following.
Cooker
Hob
Extract hood
wash machine
Dish washer
2 Fridge freezers
Kitchen sockets
Ceiling lights
Under wall cupboard lights
Outside lights
I was considering running the following cables as supplies
2 x 2.5mm for final ring
2 x 6mm (one for cooker and one spare for ? ) I have plenty of 6mm so it seemed a good idea to run another just in case.
2 x 1.5mm one for kitchen lighting and one for outside lights
I have plenty of spare RCD and non RCD ways available at the CU.
The reason for getting the cable in now is so I can get the rest of the house back to normality knowing the supplies are there and the only place Iam going to make more mess is in the actual kitchen and it will be some months yet before I can proceed with work on that.
The layout will be L shaped on just the 2 thermolite walls
View media item 14575 View media item 14576
The old existing kitchen is still functional for now though I do have 4 walls that I must render up to keep the dust down in the mean time.
View media item 14577





