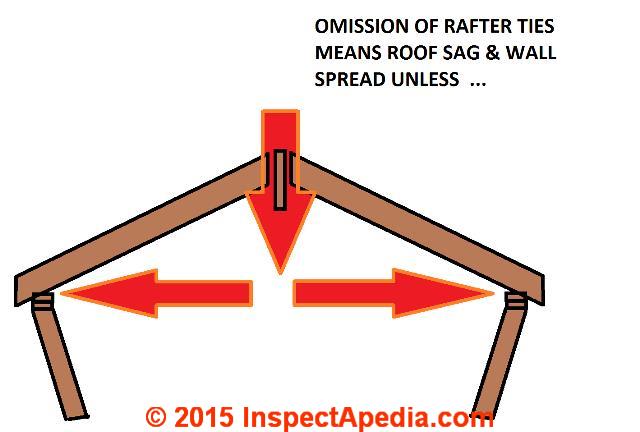These are the nails for joist hangers:
https://www.screwfix.com/p/easyfix-square-twist-nails-sheradised-3-75-x-30mm-1kg-pack/12788
If you need to use the joists as rafter ties you will need to fix some against the common rafters

If you have a gable end, you may need to use some straps across 2 joists and fix to the masonry.
https://www.screwfix.com/p/easyfix-square-twist-nails-sheradised-3-75-x-30mm-1kg-pack/12788
If you need to use the joists as rafter ties you will need to fix some against the common rafters

If you have a gable end, you may need to use some straps across 2 joists and fix to the masonry.

