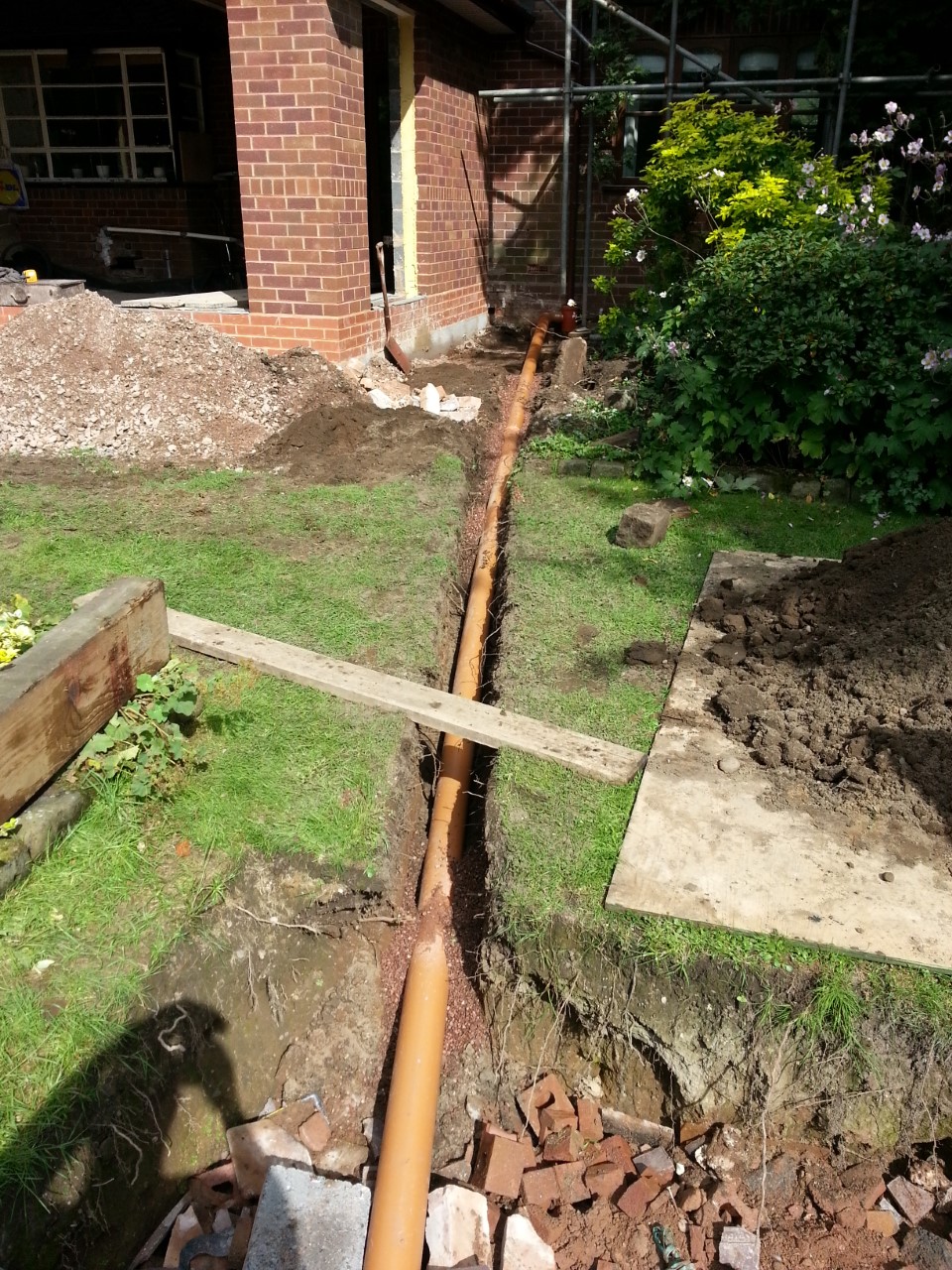Hi,
So, I know that cutting out the brick wall directly below a window, to convert it to a door is fairly standard practice, but my question is how narrow would you accept a wall column before starting to consider bringing in a structural engineer, or going with a different solution to support the roof.
The pictures below might explain this a bit better showing the cutouts being proposed by the builder. This would leave the corner section consisting of the existing timber corner post which is behind the white trim, supported by the remains of the wall at the corner, which would be about 300mm width on either side of corner. I believe the wall construction is 100mm brick either skin with ~100mm cavity within. The roof itself is not particularly heavy, its timber construction flat roof behind the slate in the pic.
Now obviously the existing timber lintels and corner post have been supporting this for the last 30 years so the load on those shouldn't be an issue, but my concern is more with whether the runt wall that would be left at the corner would be structurally sound. If the remaining wall was a metre each side of the corner I probably wouldn't be asking this question, but is there any rough guide to how wide, or how many brick widths a brick wall/pillar has to be for it to be considered stable?
Thanks


So, I know that cutting out the brick wall directly below a window, to convert it to a door is fairly standard practice, but my question is how narrow would you accept a wall column before starting to consider bringing in a structural engineer, or going with a different solution to support the roof.
The pictures below might explain this a bit better showing the cutouts being proposed by the builder. This would leave the corner section consisting of the existing timber corner post which is behind the white trim, supported by the remains of the wall at the corner, which would be about 300mm width on either side of corner. I believe the wall construction is 100mm brick either skin with ~100mm cavity within. The roof itself is not particularly heavy, its timber construction flat roof behind the slate in the pic.
Now obviously the existing timber lintels and corner post have been supporting this for the last 30 years so the load on those shouldn't be an issue, but my concern is more with whether the runt wall that would be left at the corner would be structurally sound. If the remaining wall was a metre each side of the corner I probably wouldn't be asking this question, but is there any rough guide to how wide, or how many brick widths a brick wall/pillar has to be for it to be considered stable?
Thanks


