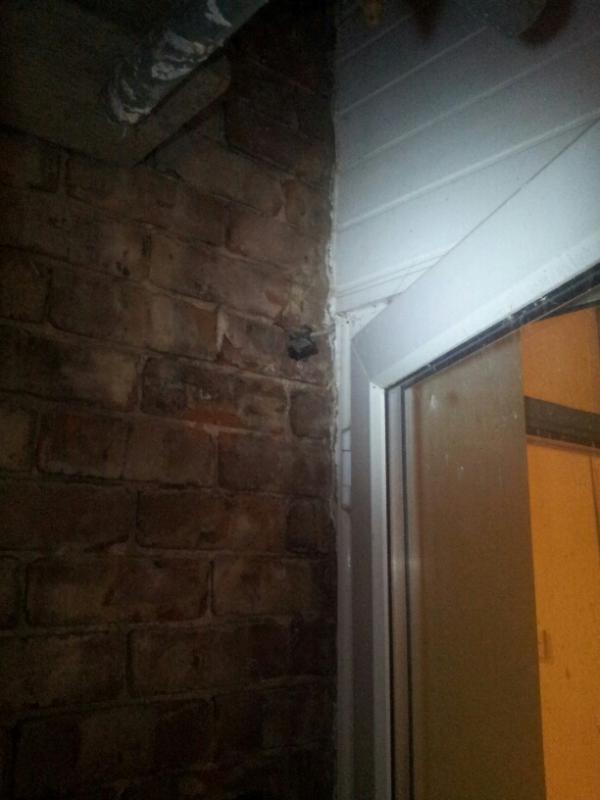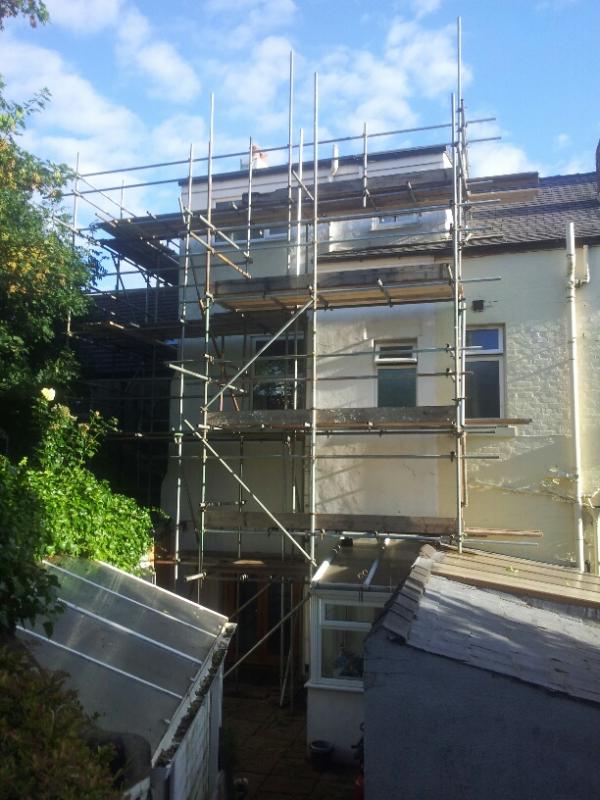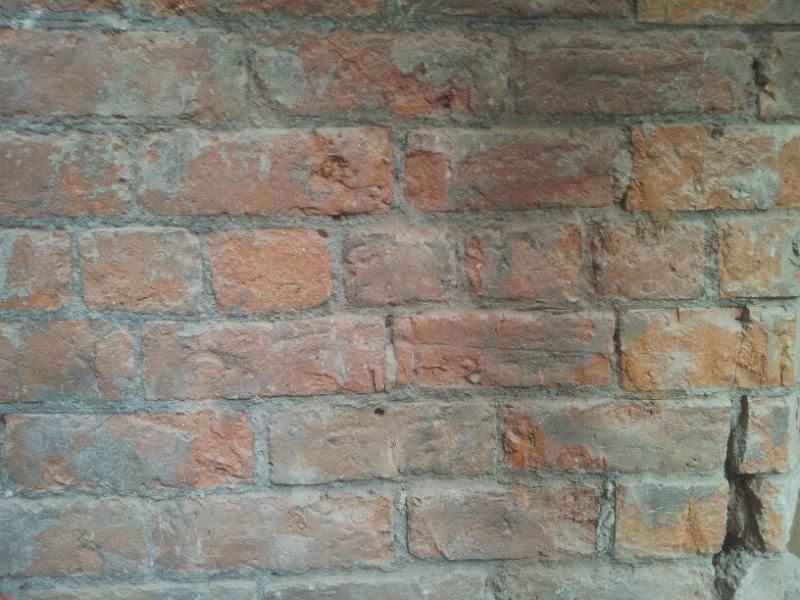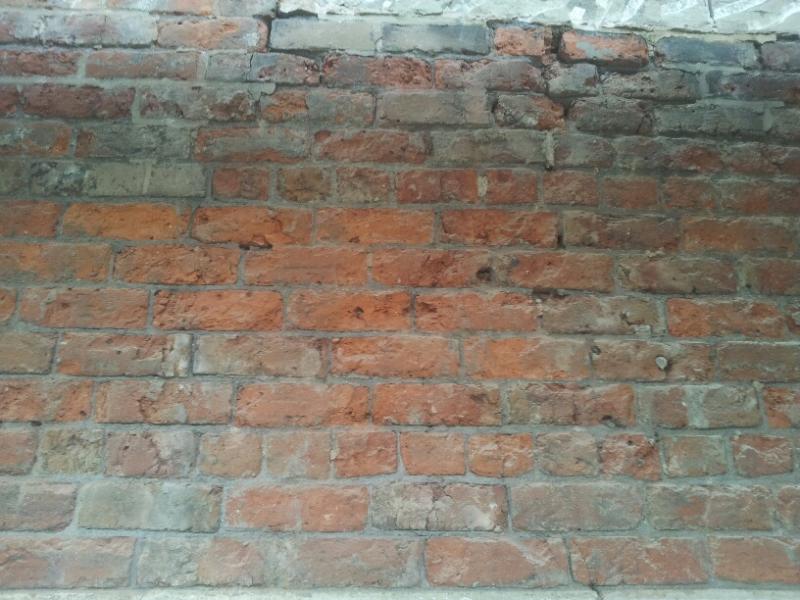I have an old house that doesn't look like it has any wall ties. Someone did a survey and couldn't see any.
I had big horizontal cracks in the render that indicated wall tie problems.
Knocked render off and there was pebble dash underneath (showing no horizontal cracks)
Knocked peddle dash off and there is no cracking on the brickwork.
The wall is perfectly straight and is prob 200 yrs old.
My question is
If my really old wall has no cracks and is perfectly straight do i need to get the wall ties installed just because it doesn't have any?
I am going to be re rendering the house.
I had big horizontal cracks in the render that indicated wall tie problems.
Knocked render off and there was pebble dash underneath (showing no horizontal cracks)
Knocked peddle dash off and there is no cracking on the brickwork.
The wall is perfectly straight and is prob 200 yrs old.
My question is
If my really old wall has no cracks and is perfectly straight do i need to get the wall ties installed just because it doesn't have any?
I am going to be re rendering the house.





