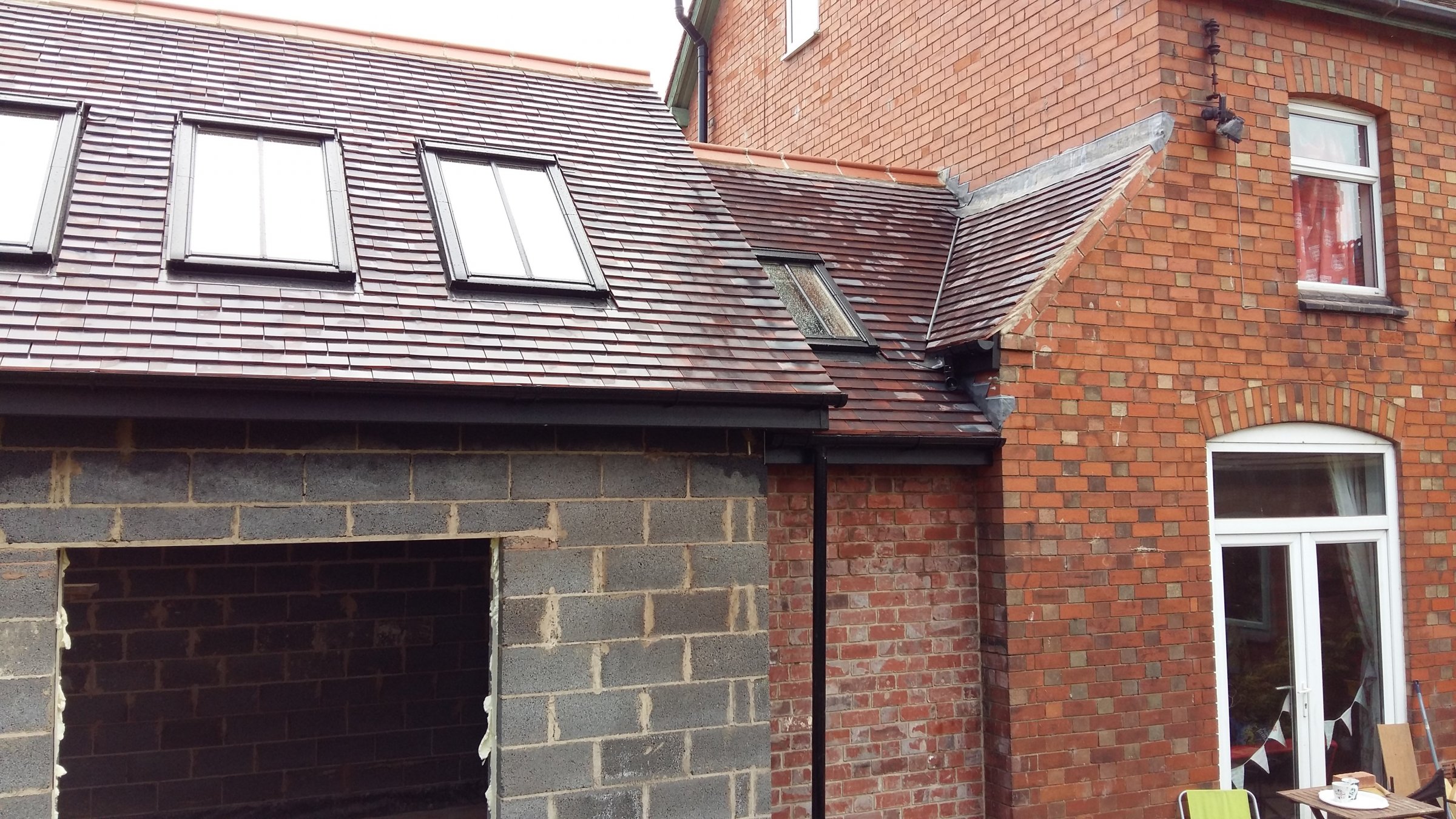- Joined
- 1 Jun 2017
- Messages
- 4
- Reaction score
- 0
- Country

First time poster hoping to get some advice from those in the know....
I'm having a loft dormer conversion, which includes the installation of some velux windows on the slated part of the roof. There seems to be a serious problem with the way the windows are installed as they do not look level to the roof. The tiles seem to rise on a slant up to the window.
Can anyone suggest or advise on exactly what is wrong with the way they're installed so i can pinpoint this to the contractor? Many thanks in advance for any help

I'm having a loft dormer conversion, which includes the installation of some velux windows on the slated part of the roof. There seems to be a serious problem with the way the windows are installed as they do not look level to the roof. The tiles seem to rise on a slant up to the window.
Can anyone suggest or advise on exactly what is wrong with the way they're installed so i can pinpoint this to the contractor? Many thanks in advance for any help




