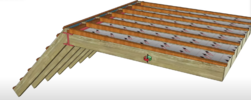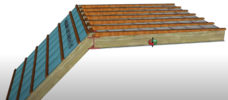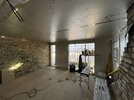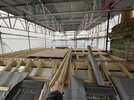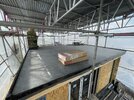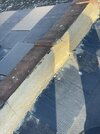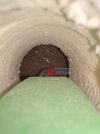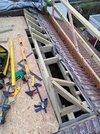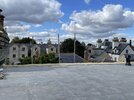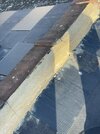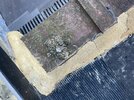Hi all,
Really hoping you can help with a problem with the roof of my newly converted loft. I had a torrid time with the build (over budget, overran, had to do loads myself) but it has been generally finished and has been signed off by building control.
The loft conversion is a full width flat roof dormer to the rear of a victorian semi. The front is standard slate pitched. The flat roof is a cold construction, EPDM on the top. There is an overhanging soffit to the rear with a full length vent in it. The ridge is a dry ridge kit with the old ridge tiles laid over the top of it with no gaps between them. There is no VCL between the plasterboard and the insulation (yes, I know).
The main issue is that the ventilation of the flat roof is insufficient. It is sweating and there is already mould on the underside of the wood. I know this because I pulled down one of the downlights and looked up into the roof space. The electrician had bored holes all the way through the insulation into the roof space in order to fit the downlights. I had specifically asked him not to do this but he did any way. The builder returned to spray the mould to kill it and the holes in the insulation were filled. We also caulked in the lights to reduce any air leak around them.
I then looked into the roof space using an inspection camera through the full width soffit vent at the rear of the dormer and found more mould spots on the underside of the wood, not related to the (now plugged) light holes.
I figure that the issue is that whilst there is plenty of ventilation space at the rear through the soffit, there is no through-ventilation from the ridge. This is because although a dry ridge kit has been used (which should allow air transfer), the dry ridge kit is fully covered by ridge tiles. I was told by the builder that there can be ventilation from the front of the house between the fascia and the tiles to the back, but this either isn't happening or is insufficient.
I need to get air flowing in the ventilation space of the flat roof. So question is - are there any products I can use to ventilate the ridge between a pitched and a flat roof? Or is there a standard design for this kind of build?
Any help would be very much appreciated - this has been an absolutely awful experience for me and I'm just trying to get it over with. Pics attached of design/layout.
Thanks
T
Really hoping you can help with a problem with the roof of my newly converted loft. I had a torrid time with the build (over budget, overran, had to do loads myself) but it has been generally finished and has been signed off by building control.
The loft conversion is a full width flat roof dormer to the rear of a victorian semi. The front is standard slate pitched. The flat roof is a cold construction, EPDM on the top. There is an overhanging soffit to the rear with a full length vent in it. The ridge is a dry ridge kit with the old ridge tiles laid over the top of it with no gaps between them. There is no VCL between the plasterboard and the insulation (yes, I know).
The main issue is that the ventilation of the flat roof is insufficient. It is sweating and there is already mould on the underside of the wood. I know this because I pulled down one of the downlights and looked up into the roof space. The electrician had bored holes all the way through the insulation into the roof space in order to fit the downlights. I had specifically asked him not to do this but he did any way. The builder returned to spray the mould to kill it and the holes in the insulation were filled. We also caulked in the lights to reduce any air leak around them.
I then looked into the roof space using an inspection camera through the full width soffit vent at the rear of the dormer and found more mould spots on the underside of the wood, not related to the (now plugged) light holes.
I figure that the issue is that whilst there is plenty of ventilation space at the rear through the soffit, there is no through-ventilation from the ridge. This is because although a dry ridge kit has been used (which should allow air transfer), the dry ridge kit is fully covered by ridge tiles. I was told by the builder that there can be ventilation from the front of the house between the fascia and the tiles to the back, but this either isn't happening or is insufficient.
I need to get air flowing in the ventilation space of the flat roof. So question is - are there any products I can use to ventilate the ridge between a pitched and a flat roof? Or is there a standard design for this kind of build?
Any help would be very much appreciated - this has been an absolutely awful experience for me and I'm just trying to get it over with. Pics attached of design/layout.
Thanks
T
Attachments
Last edited:


