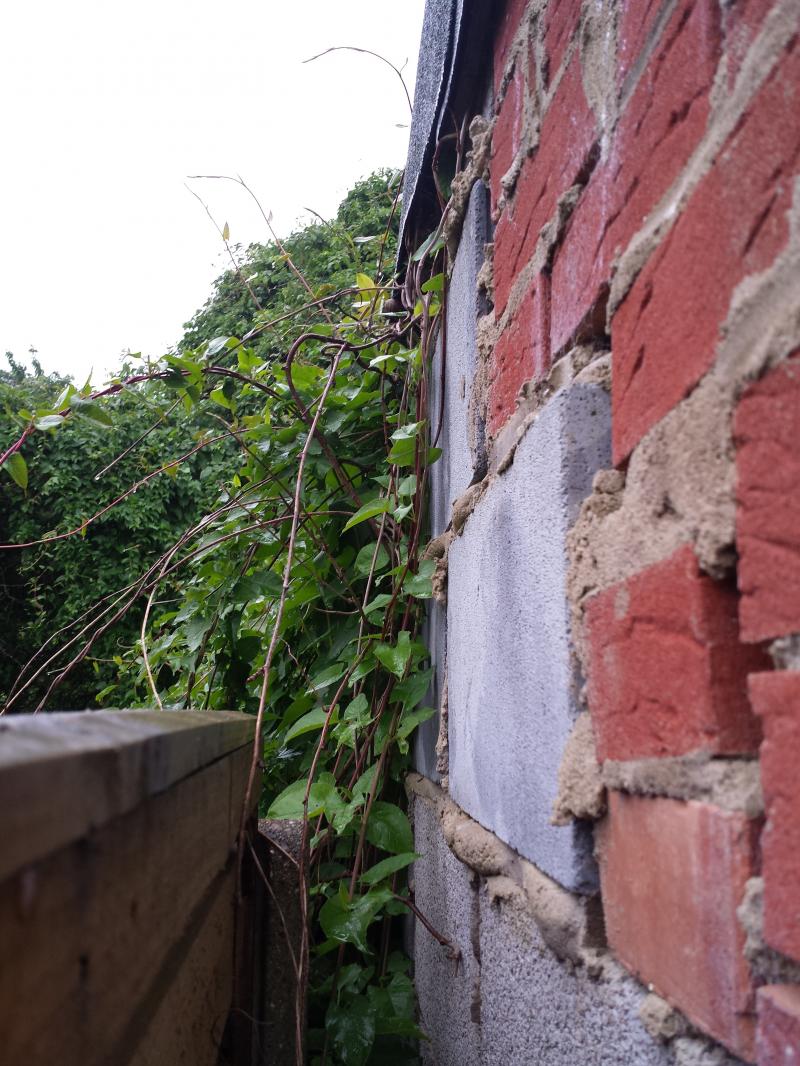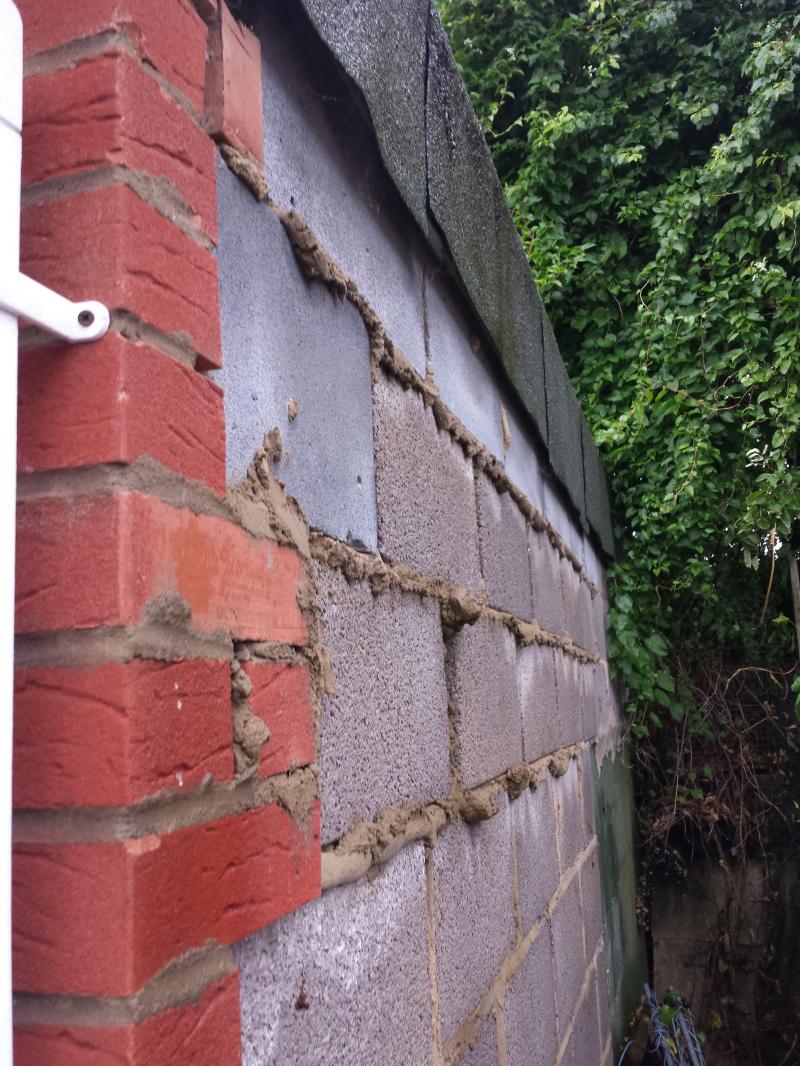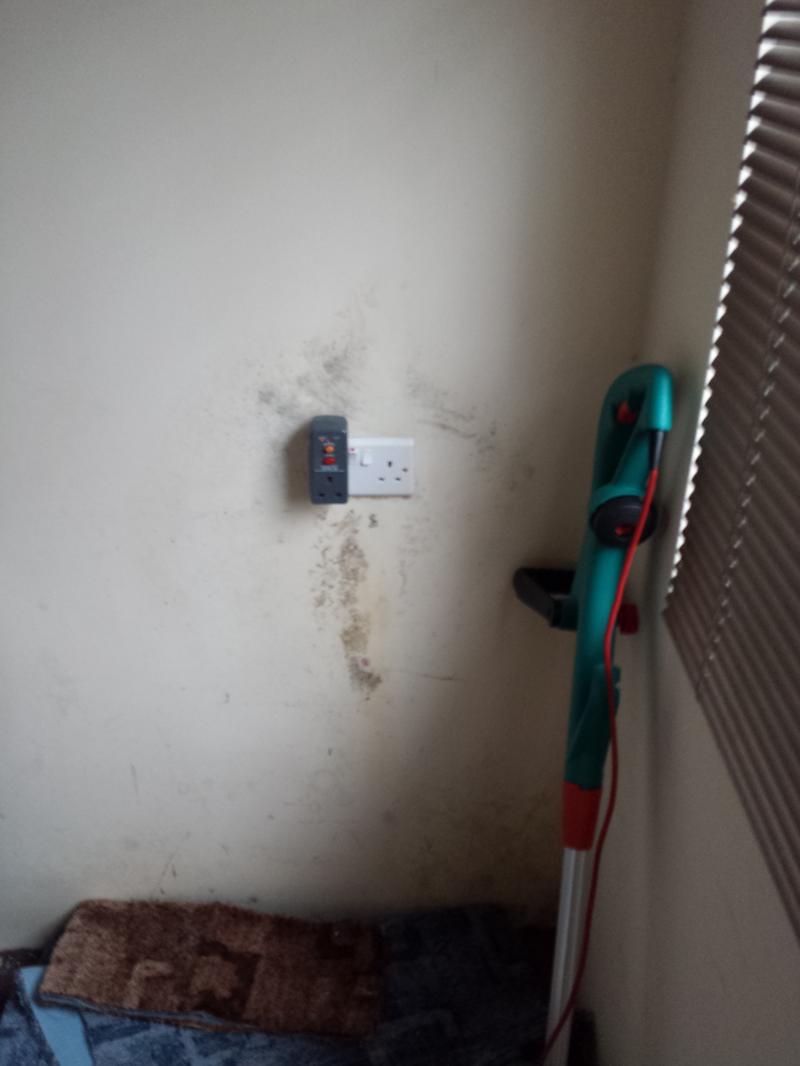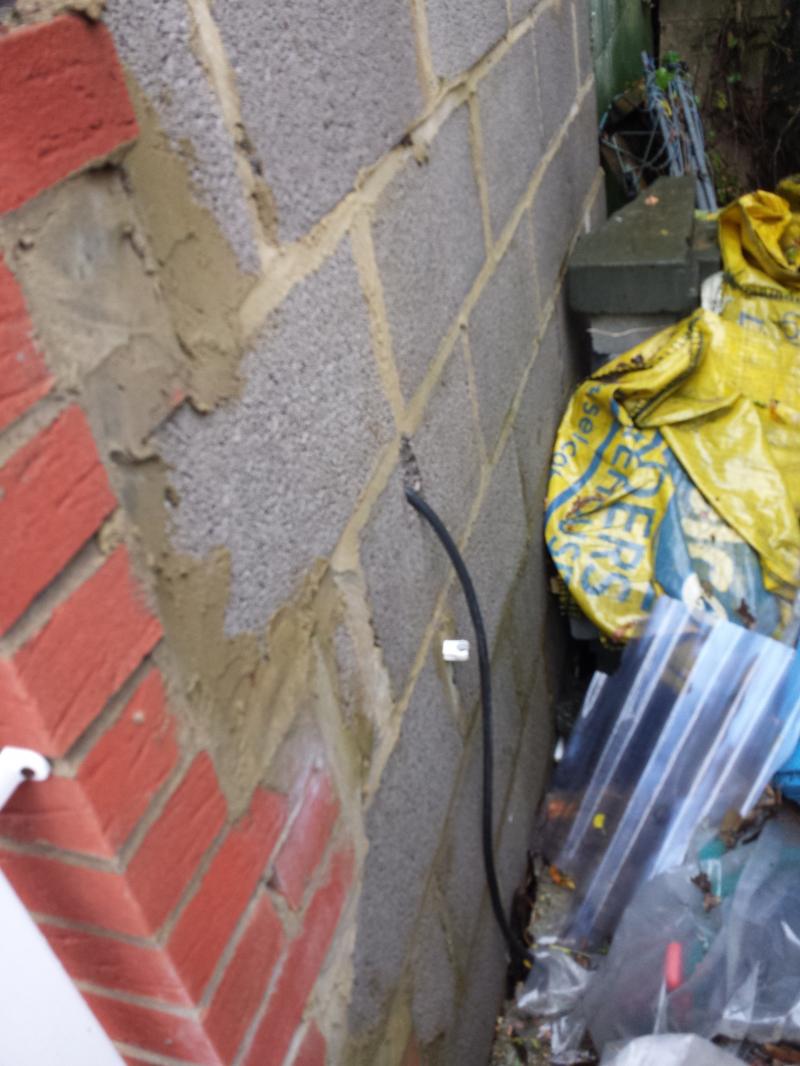Hi,
We've recently moved into a new house which has a block built outbuilding/shed at the bottom of the garden, about 4m x 4m big. Its got a PVC door and a single PVC double glazed window and a flat felt roof.
Its currently used for a bit of storage (ok, a lot of storage) and is fine for that but I'd really like to use it as a studio/music room and it really needs some finishing off to make it suitable. When we first viewed the house in January it was really quite cold in there, and it smells a bit damp with an area of damp on one of the walls. I'm pretty much a novice DIYer and was hoping I might be able to pick some peoples brains as to what to do...
The front wall is brick, but the other 3 are exposed breeze blocks. The pointing in places in definitely a bit shoddy.
The damp on the inside seems to correspond with a hole where the power cable enters...
The floor is solid concrete and the rest of the walls seem to be plasterboard attached to the walls with some kind of gap, although im yet to really pull anything off to have a proper look. I cant see any evidence of a DPC and theres no ventilation (air brick etc).
My thoughts are that Im going to need to do something with the external walls. I was initially thinking of cladding it somehow but this seems rather expensive, especially seeing as the three exposed block walls arent really seen. Would painting be enough? Sealing the cable entry hole with expanding foam and covering I will definitely do.
The roof seems to be OK but doesnt really have an overhang on either side, is this something that might cause problems down the line? I'd rather do the thing properly once!
For the inside walls I was anticipating taking off the existing plasterboard and fitting new stuff with 50-75mm of insulation behind with a moisture proof membrane between the block work and the insulation.
Will the floor need some kind of insulation as well? I was planning on putting a cheap hard wearing carpet down.
Sorry for all the questions, I've been trying to research this as much as I can on my own but have got to the point where I need to ask people rather than google! My budget is £1K to £1.5K, I'd really like to do as much of this myself as possible as its a good opportunity to gain some life skills, but I wont be offended if anyone suggests that I might need a pro!
My budget is £1K to £1.5K, I'd really like to do as much of this myself as possible as its a good opportunity to gain some life skills, but I wont be offended if anyone suggests that I might need a pro!
We've recently moved into a new house which has a block built outbuilding/shed at the bottom of the garden, about 4m x 4m big. Its got a PVC door and a single PVC double glazed window and a flat felt roof.
Its currently used for a bit of storage (ok, a lot of storage) and is fine for that but I'd really like to use it as a studio/music room and it really needs some finishing off to make it suitable. When we first viewed the house in January it was really quite cold in there, and it smells a bit damp with an area of damp on one of the walls. I'm pretty much a novice DIYer and was hoping I might be able to pick some peoples brains as to what to do...
The front wall is brick, but the other 3 are exposed breeze blocks. The pointing in places in definitely a bit shoddy.
The damp on the inside seems to correspond with a hole where the power cable enters...
The floor is solid concrete and the rest of the walls seem to be plasterboard attached to the walls with some kind of gap, although im yet to really pull anything off to have a proper look. I cant see any evidence of a DPC and theres no ventilation (air brick etc).
My thoughts are that Im going to need to do something with the external walls. I was initially thinking of cladding it somehow but this seems rather expensive, especially seeing as the three exposed block walls arent really seen. Would painting be enough? Sealing the cable entry hole with expanding foam and covering I will definitely do.
The roof seems to be OK but doesnt really have an overhang on either side, is this something that might cause problems down the line? I'd rather do the thing properly once!
For the inside walls I was anticipating taking off the existing plasterboard and fitting new stuff with 50-75mm of insulation behind with a moisture proof membrane between the block work and the insulation.
Will the floor need some kind of insulation as well? I was planning on putting a cheap hard wearing carpet down.
Sorry for all the questions, I've been trying to research this as much as I can on my own but have got to the point where I need to ask people rather than google!





