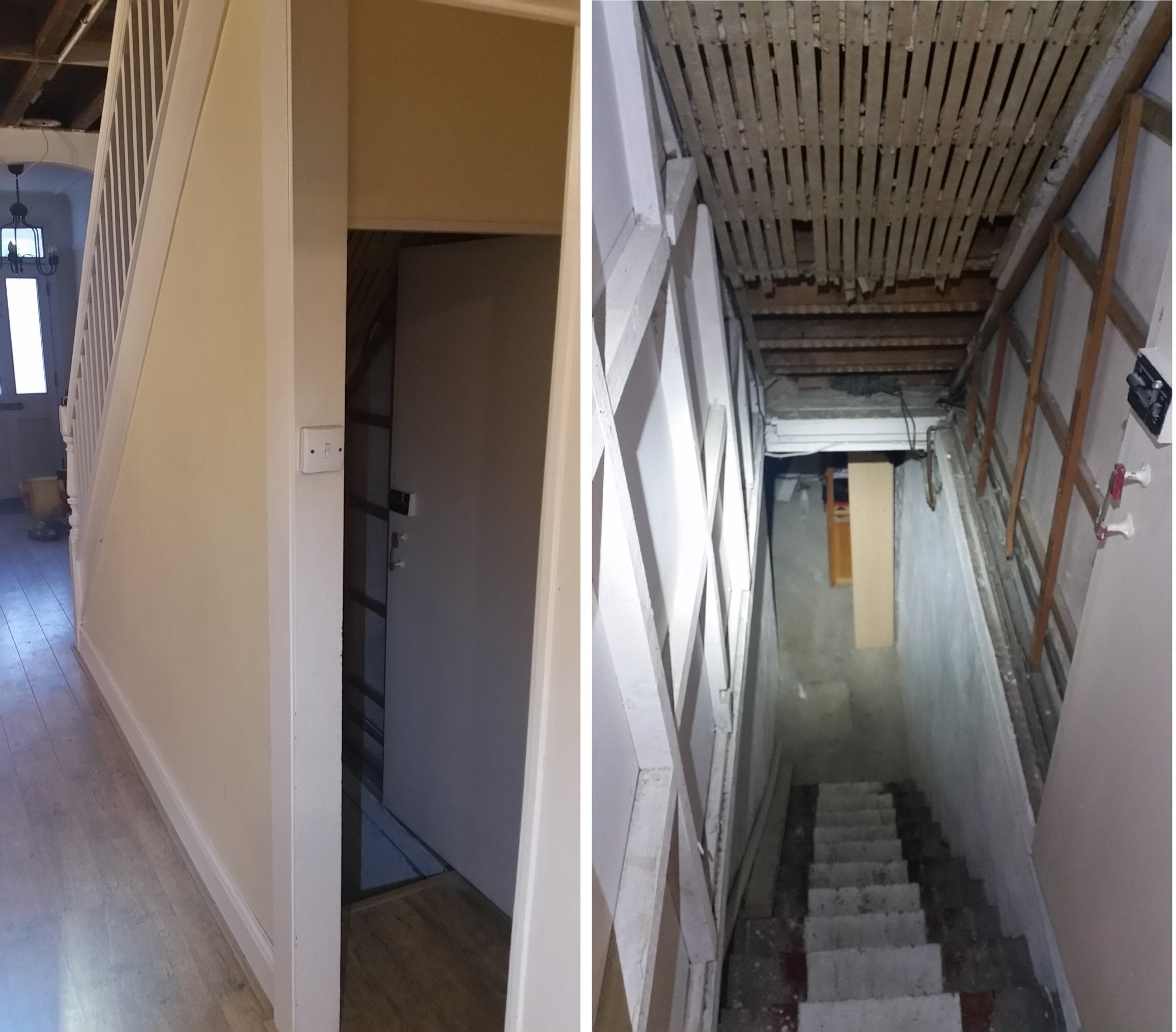Hi all
I'm thinking about the possibility of changing the access to my cellar and could do with some general advice/tips/stern warnings (as appropriate!).
Currently access to the cellar is through a normal (upright) door below the stairs. In an effort to get a bit more usable floor space, I'm considering getting rid of this door (and the associated half-arsed stud wall) and replacing it with a floor door.
I'm fairly comfortable with what I need to do to provide a solid structural opening in the floor but not so sure about the door itself. The structural opening will be approx. 7ft x 2ft8. Floor joists in that area are 7x2 with a total span of around 12ft.
Would the correct approach be to build a standard door casing just with bigger timbers/fixings for the stops?
Cheers
I'm thinking about the possibility of changing the access to my cellar and could do with some general advice/tips/stern warnings (as appropriate!).
Currently access to the cellar is through a normal (upright) door below the stairs. In an effort to get a bit more usable floor space, I'm considering getting rid of this door (and the associated half-arsed stud wall) and replacing it with a floor door.
I'm fairly comfortable with what I need to do to provide a solid structural opening in the floor but not so sure about the door itself. The structural opening will be approx. 7ft x 2ft8. Floor joists in that area are 7x2 with a total span of around 12ft.
Would the correct approach be to build a standard door casing just with bigger timbers/fixings for the stops?
Cheers



