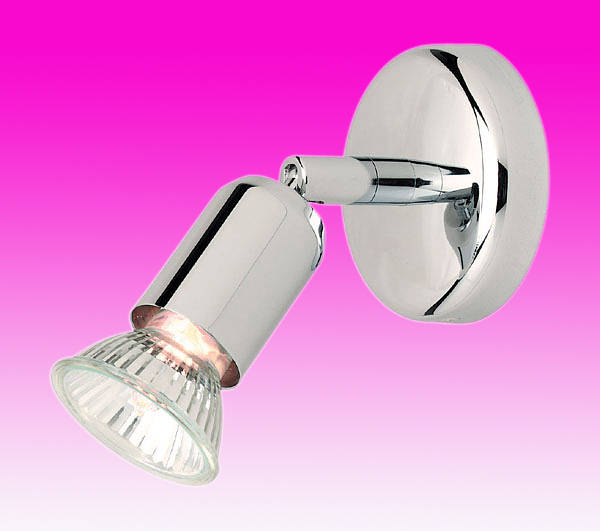hi all.
i've searched for this subject and there have been questions asked before but I couldnt find a specific answer to solve my problem.
I am building a dormer bungalow and wanted to install downlighters in the sloping area of the ceiling upstairs to illuminate a stair case.
Are there any regulations that govern the above and any 'best practice' applied.
I understand that the rafter height may not allow sufficent ventilation for downlighters so are there any alternative models on the market that don't get as hot but provide the same affect.
thanks
i've searched for this subject and there have been questions asked before but I couldnt find a specific answer to solve my problem.
I am building a dormer bungalow and wanted to install downlighters in the sloping area of the ceiling upstairs to illuminate a stair case.
Are there any regulations that govern the above and any 'best practice' applied.
I understand that the rafter height may not allow sufficent ventilation for downlighters so are there any alternative models on the market that don't get as hot but provide the same affect.
thanks



