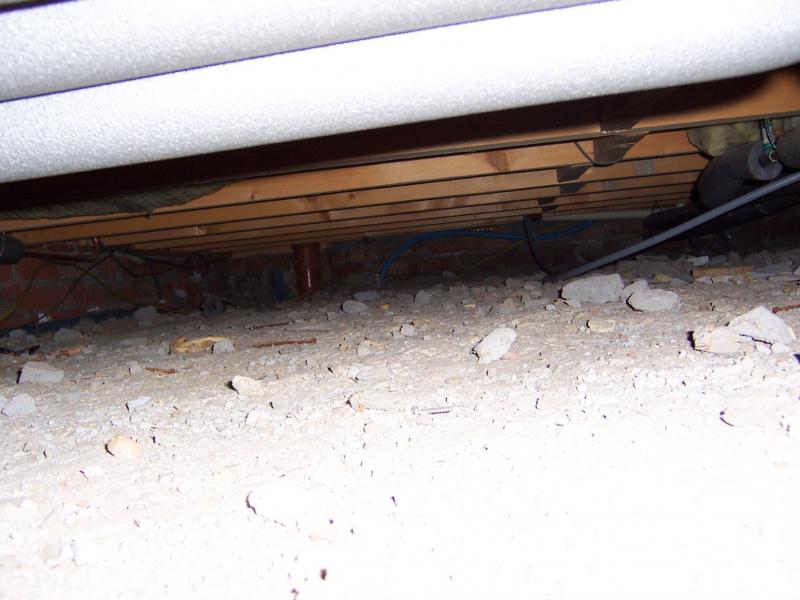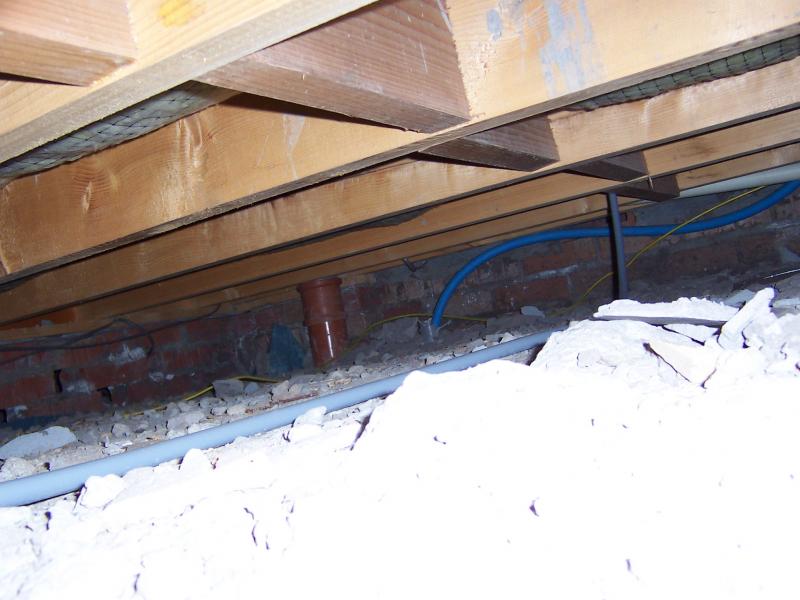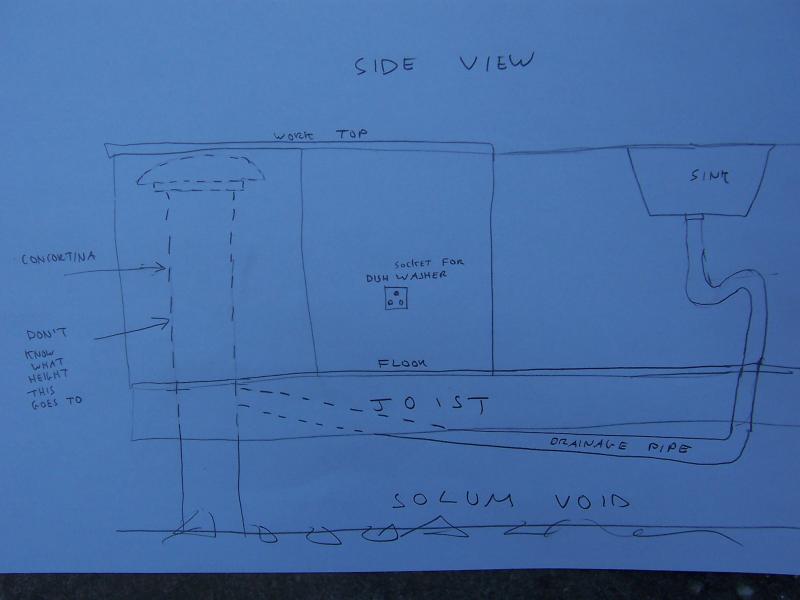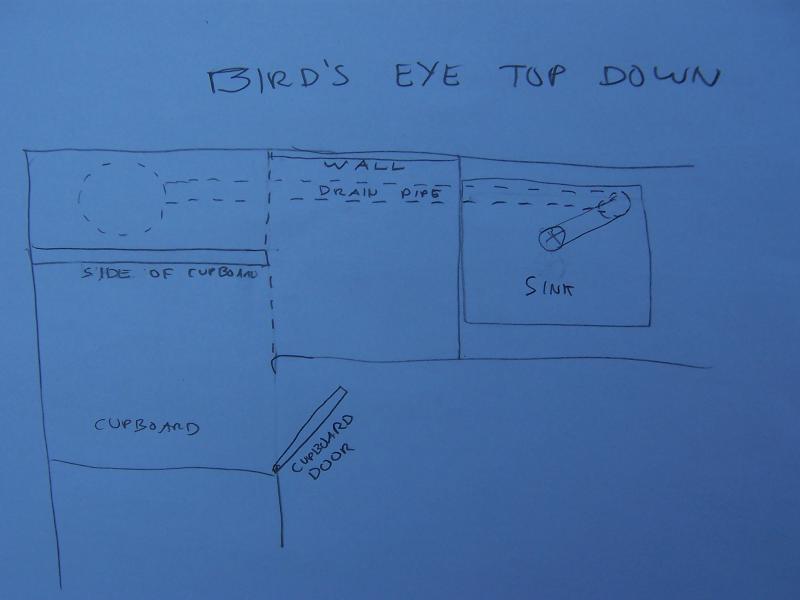You are using an out of date browser. It may not display this or other websites correctly.
You should upgrade or use an alternative browser.
You should upgrade or use an alternative browser.
Drainage pipe from sink question
- Thread starter MoonMan2
- Start date
Sponsored Links
It is an underground drainage pipe. Is there a gulley nearby 
Try tracing it back.
Try tracing it back.
Looks like a soil vent pipe to me, taking the waste from your bathroom/wc etc. You need to get them pipes under the floor lagged as well matey, under the floor is classed as eternal and liable to freeing.
Gareth
Gareth
Sponsored Links
Right, as you guys suggested, I did a little investigating and followed the pipes.
The copper pipe on the far left is for the cooker, do gas pipes need lagging?
I am a little concerned that the white drainage pipe is going uphill first and then connecting to the large brown drainage pipe. Nothing else leads to large vertical pipe. There is simpy a bedroom above the kitchen.
The copper pipe on the far left is for the cooker, do gas pipes need lagging?
I am a little concerned that the white drainage pipe is going uphill first and then connecting to the large brown drainage pipe. Nothing else leads to large vertical pipe. There is simpy a bedroom above the kitchen.
gas pipes dont need lagging however, under the floor like that i would class as a void and to bring it up to regs, would box it in.
The kitchen waste should have a 1:30 fall to the soil pipe.,
The soil pipe will go up, take the bathrrom and wc waste the pop out through the loft.
Hard to tell from the pic
The kitchen waste should have a 1:30 fall to the soil pipe.,
The soil pipe will go up, take the bathrrom and wc waste the pop out through the loft.
Hard to tell from the pic
I have just had a plumber out to look at kitchen and I showed him the photos.
Here is a better photo:
He said right away that the drainage pipe from the sink should be going "downhill" and not up as has been pointed out, so right away that needs to be fixed.
He explained to me that the brown vertical 4 inch pipe is a concartina(think that is what he said). He said this pipe usually goes all the way to the loft as indicated by TicklyT. He said that most kitchens would have a box at the corner where it would be. In my situation in certainly does not run up to the loft, at best it goes to just under the work surface top in the kitchen. But I can't see because the under the kitchen work top where I would expect this vertical pipe to be it is "boxed off" in the cupboard. I have made two drawings to indicate what I think is happening.
As can be seen from the bird's eye, the cupboard at the corner of the kitchen where I would expect the 4" vertical pipe is is closed off - so would need joiner to remove it.
In looking at the side view drawing, is it OK to have the pipe to this height, ie as long as it is above the kitchen plug hole? I am not sure what height it goes up to but will know that soon when the joiner removes cupboards. Or would it be better to get the plumber to raise it above the kitchen work top and box it in at corner? If this is a viable option, I am a little concerned about any odour I may get from this pipe if it ends in the kitchen.
It can't go through the ceiling - that is not an option.
Here is a better photo:
He said right away that the drainage pipe from the sink should be going "downhill" and not up as has been pointed out, so right away that needs to be fixed.
He explained to me that the brown vertical 4 inch pipe is a concartina(think that is what he said). He said this pipe usually goes all the way to the loft as indicated by TicklyT. He said that most kitchens would have a box at the corner where it would be. In my situation in certainly does not run up to the loft, at best it goes to just under the work surface top in the kitchen. But I can't see because the under the kitchen work top where I would expect this vertical pipe to be it is "boxed off" in the cupboard. I have made two drawings to indicate what I think is happening.
As can be seen from the bird's eye, the cupboard at the corner of the kitchen where I would expect the 4" vertical pipe is is closed off - so would need joiner to remove it.
In looking at the side view drawing, is it OK to have the pipe to this height, ie as long as it is above the kitchen plug hole? I am not sure what height it goes up to but will know that soon when the joiner removes cupboards. Or would it be better to get the plumber to raise it above the kitchen work top and box it in at corner? If this is a viable option, I am a little concerned about any odour I may get from this pipe if it ends in the kitchen.
It can't go through the ceiling - that is not an option.
As long as it is higher than the sink waste inlet to the stack then you will be fine. It will have an air admittance valve on it. Leave it bee
Will it , KimosabeAs long as it is higher than the sink waste inlet to the stack then you will be fine. It will have an air admittance valve on it.
DIYnot Local
Staff member
If you need to find a tradesperson to get your job done, please try our local search below, or if you are doing it yourself you can find suppliers local to you.
Select the supplier or trade you require, enter your location to begin your search.
Please select a service and enter a location to continue...
Are you a trade or supplier? You can create your listing free at DIYnot Local
Sponsored Links
Similar threads
- Replies
- 18
- Views
- 20K
- Replies
- 11
- Views
- 6K
- Replies
- 0
- Views
- 369
- Replies
- 3
- Views
- 1K





