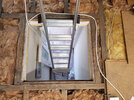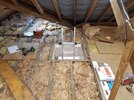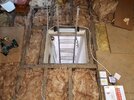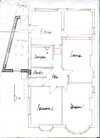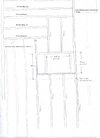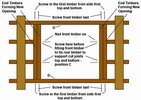Hi All
I've got a loft hatch in a hallway that needs to be made bigger. This is a bungalow whose main pitched roof is of Purlin type, with 4 x 2 joists running at ° to rafters.
The plan is to change the position of one of the trimmers - hatch door hinge side - then make a bigger door and reinstate the existing design only 1/4 larger in one direction (more rectangular).
I know it may be a "how long is a piece of string" question without knowing where all the load bearing walls are etc, but just wondering if you think a small mod like this would only have a negligible effect... or not.
I understand that joists are under tension if they run in the same direction as the rafters and prevent the external walls spreading (in a simple roof example) but I have joists that are at 90° to rafters, so I've been scratching my head envisaging what's currently under tension or compression, if at all, at the point of the existing hatch frame. However, there are purlin struts and ties at each end of the main pitched roof which I guess counters wall spread.
I've attached a few drawings and pics, so I look forward to your comments.
Thanks a lot
- All timbers in hatch drawing are 4 x 2
- I've included lengths of some the surrounding joists/timbers as it may help clarity
Drawings etc:
"Loft Hatch - RSJ" shows the location, in red, of the hatch in the building and an RSJ (therefore well supported from a loft load perspective)
"Loft Hatch Frame" shows existing loft hatch Joists/timbers (without hatch liners etc). The shaded trimmer is the one I intend to reposition so it will be moved to 102cm from the trimmer opposite.
Pics 1 to 3 are various photos of hatch itself. FYI, The ladder is temporarily mounted on the wrong side just for access.
I've got a loft hatch in a hallway that needs to be made bigger. This is a bungalow whose main pitched roof is of Purlin type, with 4 x 2 joists running at ° to rafters.
The plan is to change the position of one of the trimmers - hatch door hinge side - then make a bigger door and reinstate the existing design only 1/4 larger in one direction (more rectangular).
I know it may be a "how long is a piece of string" question without knowing where all the load bearing walls are etc, but just wondering if you think a small mod like this would only have a negligible effect... or not.
I understand that joists are under tension if they run in the same direction as the rafters and prevent the external walls spreading (in a simple roof example) but I have joists that are at 90° to rafters, so I've been scratching my head envisaging what's currently under tension or compression, if at all, at the point of the existing hatch frame. However, there are purlin struts and ties at each end of the main pitched roof which I guess counters wall spread.
I've attached a few drawings and pics, so I look forward to your comments.
Thanks a lot
- All timbers in hatch drawing are 4 x 2
- I've included lengths of some the surrounding joists/timbers as it may help clarity
Drawings etc:
"Loft Hatch - RSJ" shows the location, in red, of the hatch in the building and an RSJ (therefore well supported from a loft load perspective)
"Loft Hatch Frame" shows existing loft hatch Joists/timbers (without hatch liners etc). The shaded trimmer is the one I intend to reposition so it will be moved to 102cm from the trimmer opposite.
Pics 1 to 3 are various photos of hatch itself. FYI, The ladder is temporarily mounted on the wrong side just for access.



