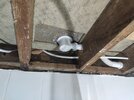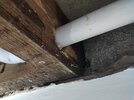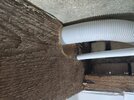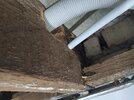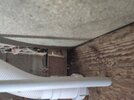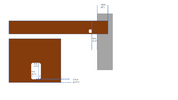I have pulled down the ceiling underneath my first floor bathroom and I have found out that two of the joists have a large very close to the end of the joist.
It does not seem like it is creating problems at the moment, however, I, upstairs I have tiles and I would hate to have cracks in them a few years from now due to sagging or movement. The ceiling is down so if there's something I can do to prevent this, I'd rather do it now before I put the new one up.
Do you think this is going to be a problem?
Joists are 17cm by 5 cm
Using this as a reference:

The big hole in joist number 3 is about 8cm in diameter and is at around 11cm from the wall
The one in joist 4 is about 6cm in diameter and is closer to the wall, maybe around 7cm
The joists end in the wall so there's no joist hanger.
I was thinking the following:
It does not seem like it is creating problems at the moment, however, I, upstairs I have tiles and I would hate to have cracks in them a few years from now due to sagging or movement. The ceiling is down so if there's something I can do to prevent this, I'd rather do it now before I put the new one up.
Do you think this is going to be a problem?
Joists are 17cm by 5 cm
Using this as a reference:
The big hole in joist number 3 is about 8cm in diameter and is at around 11cm from the wall
The one in joist 4 is about 6cm in diameter and is closer to the wall, maybe around 7cm
The joists end in the wall so there's no joist hanger.
I was thinking the following:
- sister joist number 3 with 1.8 structural plywood or a 4x2 cutting a section out to accomodate for the pipe
- place one noggin between joist 3 and joist 4
- place one noggin between joist 3 and joist 2


