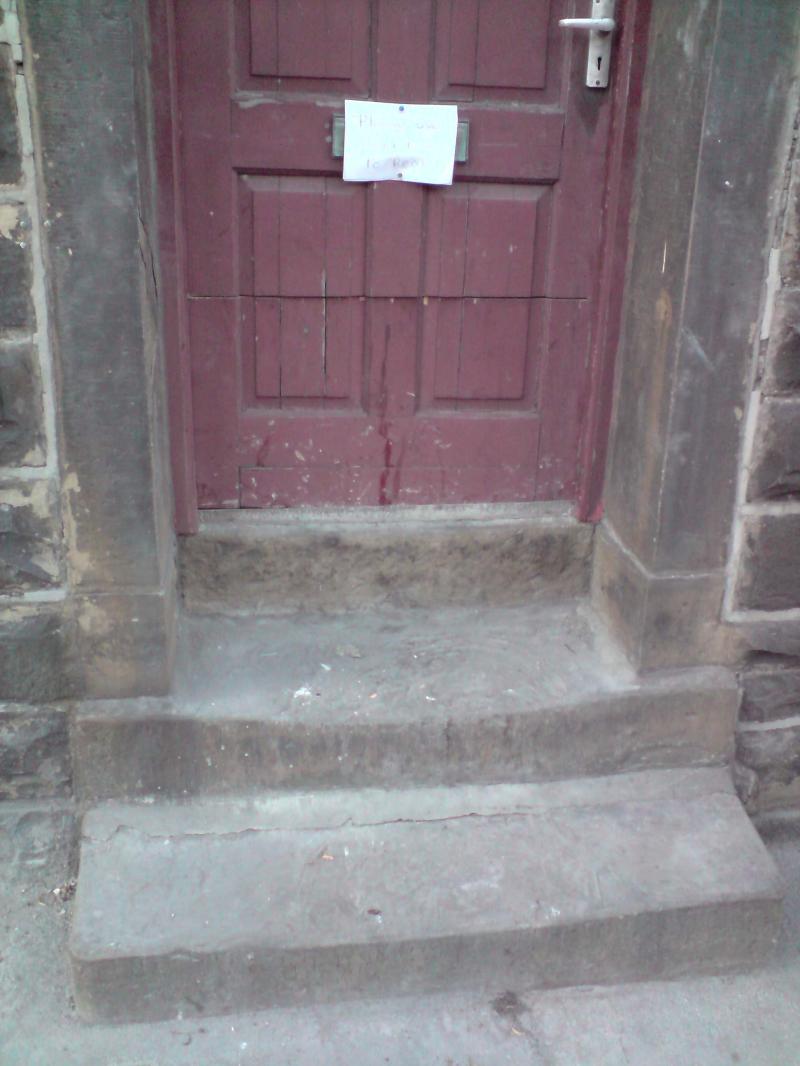- Joined
- 27 Apr 2008
- Messages
- 9,448
- Reaction score
- 895
- Country

Our neighbours have just had their front room (stone floor) removed and a wooden floor put in a few feet higher so that the cellar can be used for a room.
However, this leaves the front door with a 8" step, then a 28" step to get into the front room.
There is a big cut across the bottom of the door.
What are the regulations re having a front door and the hight of steps into it?
This is on a main road and leads straight onto the pavement.
However, this leaves the front door with a 8" step, then a 28" step to get into the front room.
There is a big cut across the bottom of the door.
What are the regulations re having a front door and the hight of steps into it?
This is on a main road and leads straight onto the pavement.


