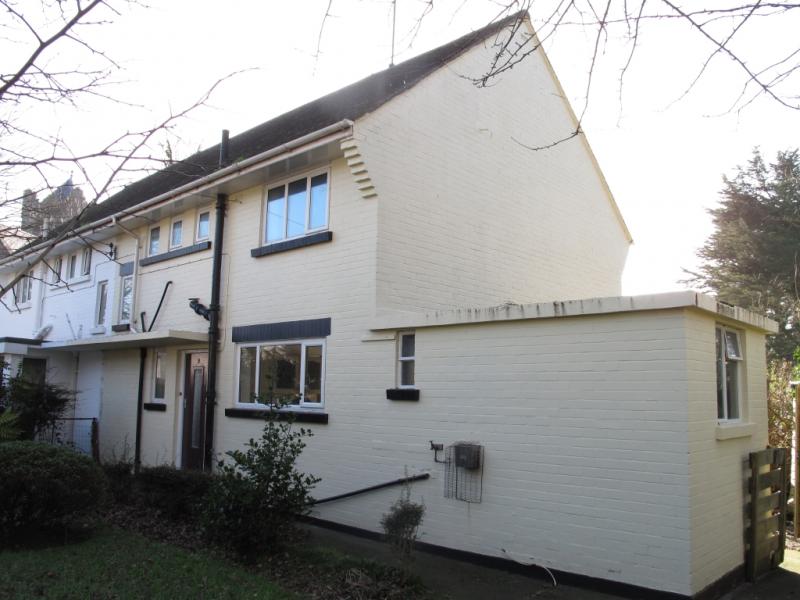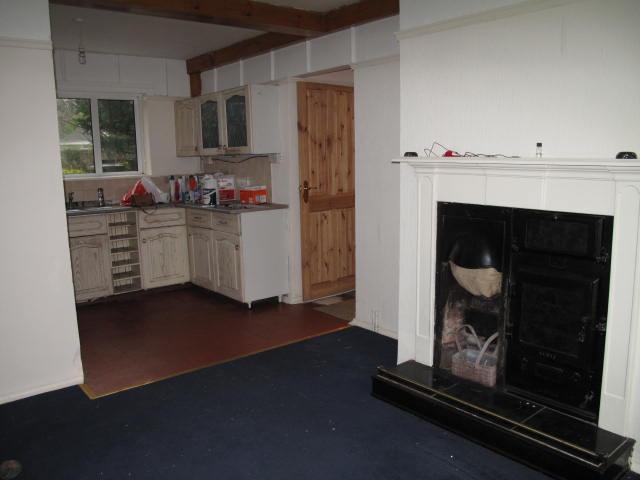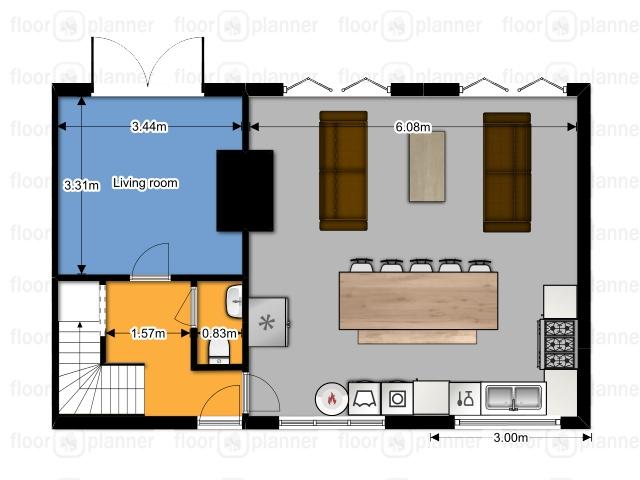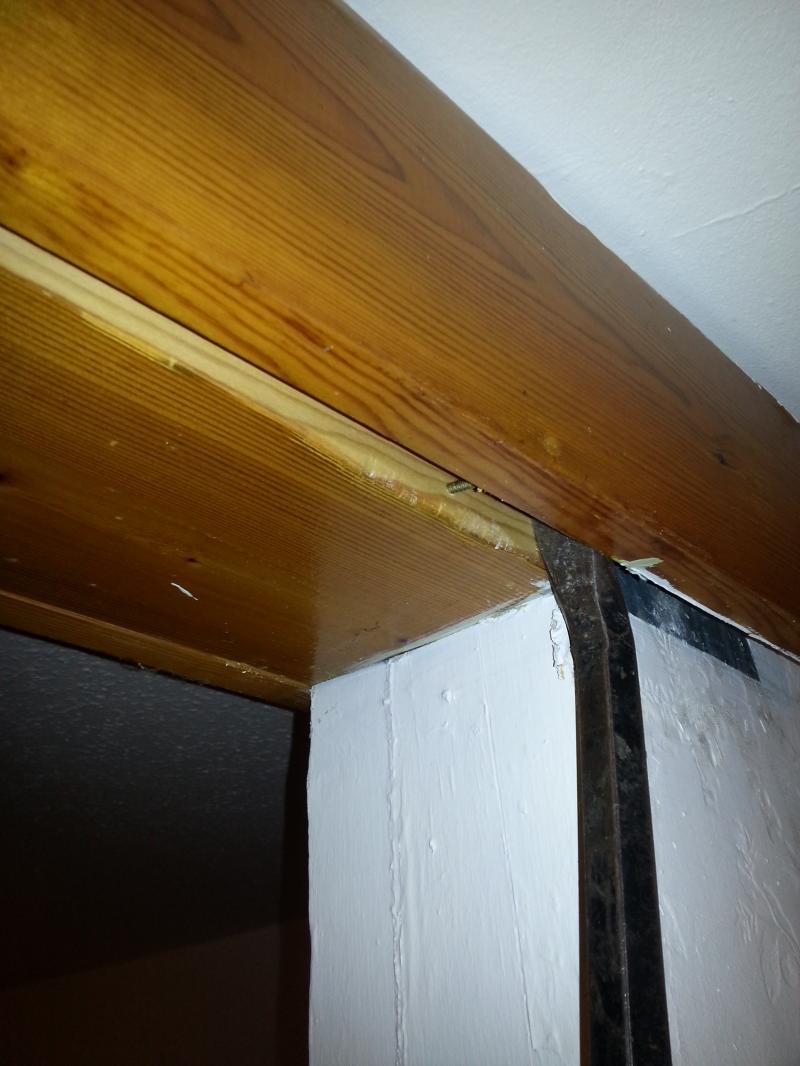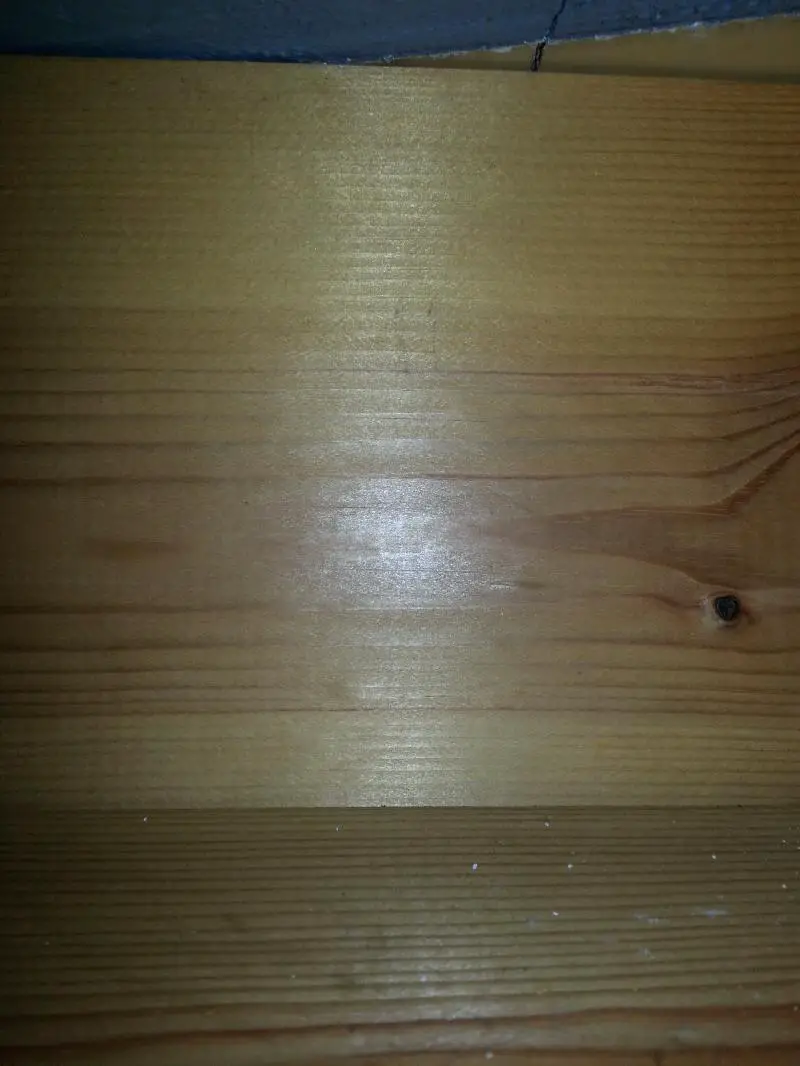Hello,
I've just bought a small post-war semi with cavity walls. I'd like to build a 3m wide x 6.5m long side extension. I will definitely be consulting a SE but before the architect comes around on Friday (and I start telling him my wild ideas and he comes back with wild prices) I'd like to know how feasible it is to make the opening the full width of the house.
Anyway - to set the scene, this is the house:
and this is current downstairs floor plan:
All the internal walls are brick but I've marked in red what I think are the internal load bearing walls - these are certainly the walls that correspond with the upstairs and are visible in the loft anyway. There is also some sort of beam (boxed-in in orange pine) between the kitchen and dining area connecting to that half wall - I'm assuming this is structural even thought it doesn't correspond with any walls upstairs. Sorry this is the best photo I have which shows the beam:
Ok - so my plan is to knock down the outbuildings (which are single brick thick with a tin roof and build a single storey extension with a lean to roof. The floorplan would look something like this:
Internal load bearing walls and structural beams marked in red again.
I'm assuming putting in a beam to support the full width of the gable end of the house is not going to easy but I would like to know how feasible it is and how many more thousands of pounds it would be compared to only removing half the external wall (e.g. a 3.5metre opening instead of a 6.5m one).
I hope you can give me some guidance - this is my first house and my first experience of a building project and I'm worried that the architect and the SE will take the 'anything is possible' route and I'll get a fright when I get the builder's quotes - so I'd like to be prepared before I met the architect.
Thanks,
Trish
I've just bought a small post-war semi with cavity walls. I'd like to build a 3m wide x 6.5m long side extension. I will definitely be consulting a SE but before the architect comes around on Friday (and I start telling him my wild ideas and he comes back with wild prices) I'd like to know how feasible it is to make the opening the full width of the house.
Anyway - to set the scene, this is the house:
and this is current downstairs floor plan:
All the internal walls are brick but I've marked in red what I think are the internal load bearing walls - these are certainly the walls that correspond with the upstairs and are visible in the loft anyway. There is also some sort of beam (boxed-in in orange pine) between the kitchen and dining area connecting to that half wall - I'm assuming this is structural even thought it doesn't correspond with any walls upstairs. Sorry this is the best photo I have which shows the beam:
Ok - so my plan is to knock down the outbuildings (which are single brick thick with a tin roof and build a single storey extension with a lean to roof. The floorplan would look something like this:
Internal load bearing walls and structural beams marked in red again.
I'm assuming putting in a beam to support the full width of the gable end of the house is not going to easy but I would like to know how feasible it is and how many more thousands of pounds it would be compared to only removing half the external wall (e.g. a 3.5metre opening instead of a 6.5m one).
I hope you can give me some guidance - this is my first house and my first experience of a building project and I'm worried that the architect and the SE will take the 'anything is possible' route and I'll get a fright when I get the builder's quotes - so I'd like to be prepared before I met the architect.
Thanks,
Trish


