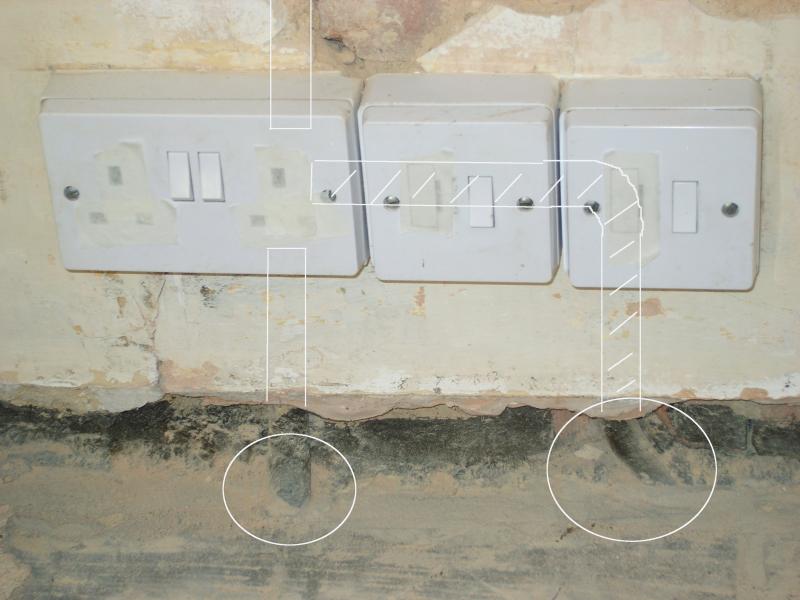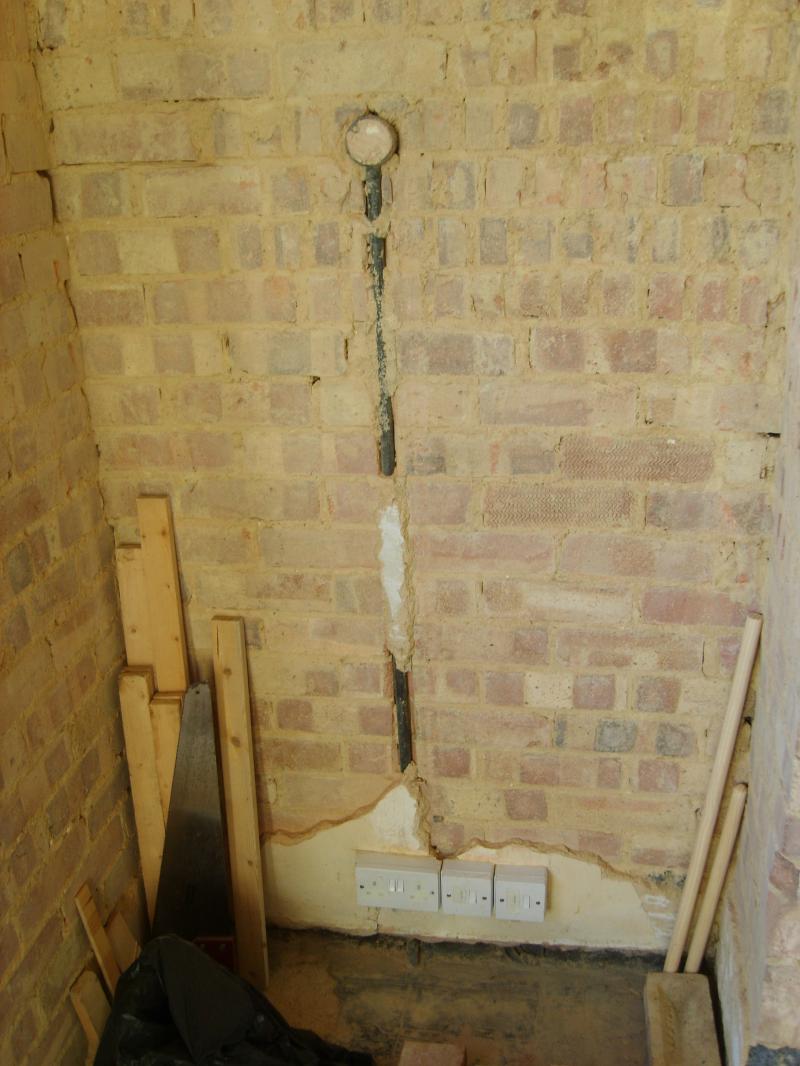I've just removed all loose plaster around the old flush box and it would be very difficult indeed to remove it since it is retained by three metal conduits (two unused). These are embedded not just in plaster but also into part of the brickwork.But rather awkward to remove the existing flush box from the conduit.
I've also noticed two big drilled holes just by the surface of the used metal conduit and the person who did that must have taken big chances not realising it was there; the drill bits must have been in contact with it when the drilling was done! Fortunately the used conduit is still sound.
One of the single-to-double 'converter' sockets might be neater, and not need a new box, and work with the length of cable that's available.
What is a single-to-double converter socket?
Which would be the best fuse to use?Another question I would like to ask. Still working in the same spot but immediately on the other side of the outside wall I've unscrewed an external junction box and noticed the cables of the armoured cable were thinner than 2.5mm, probably 1.5mm. That black armoured underground cable leads to my old garage about 40 metres away where I have a light and a 2 gang socket. I rarely use electricity in the garage. For that purpose, which fuse shall I put in the new FCU that will be next to the 2 gang socket in the house?



