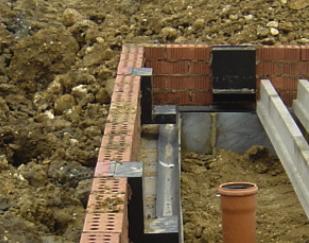Hi,
Currently building an extension to my house which uses a hip/lip brick about 5 courses from DPC to 'indent' the wall, which then continues up. I need to know how to build the first few courses from footings up. I plan on laying 2 courses of concrete blocks, then 4 courses of red engineering bricks to DPC, then using facing bricks thereafter. This all matches the existing house build. My question is, do I build the lower courses before the 'lip' approx 300mm total width/deep, infill the cavity with concrete. Then when I start from the top of the lip brick course, the cavity with then be 50mm instead of 100mm. I'm presuming the bricks above the lip course will need a solid foundation to be build from as only half of the width of the brick will sit on the lip brick.
If you see what I mean
thanks.
Kev
Currently building an extension to my house which uses a hip/lip brick about 5 courses from DPC to 'indent' the wall, which then continues up. I need to know how to build the first few courses from footings up. I plan on laying 2 courses of concrete blocks, then 4 courses of red engineering bricks to DPC, then using facing bricks thereafter. This all matches the existing house build. My question is, do I build the lower courses before the 'lip' approx 300mm total width/deep, infill the cavity with concrete. Then when I start from the top of the lip brick course, the cavity with then be 50mm instead of 100mm. I'm presuming the bricks above the lip course will need a solid foundation to be build from as only half of the width of the brick will sit on the lip brick.
If you see what I mean
thanks.
Kev



