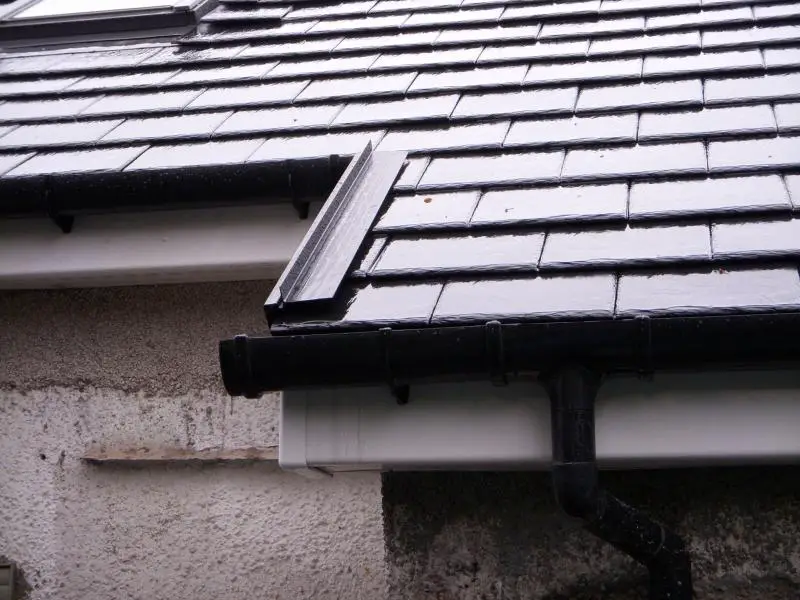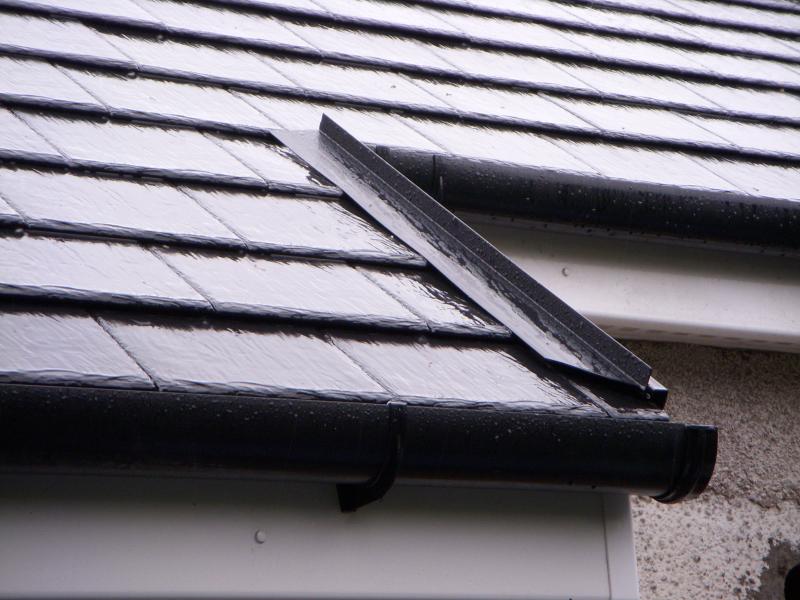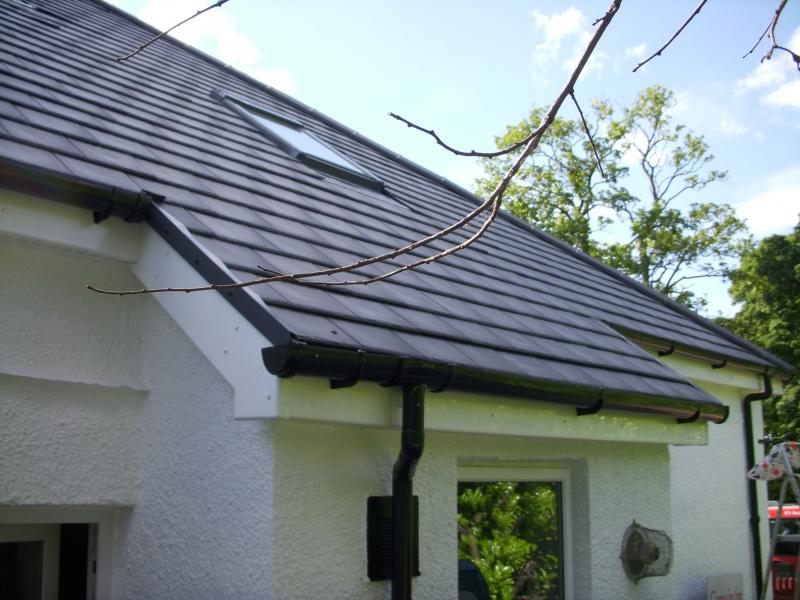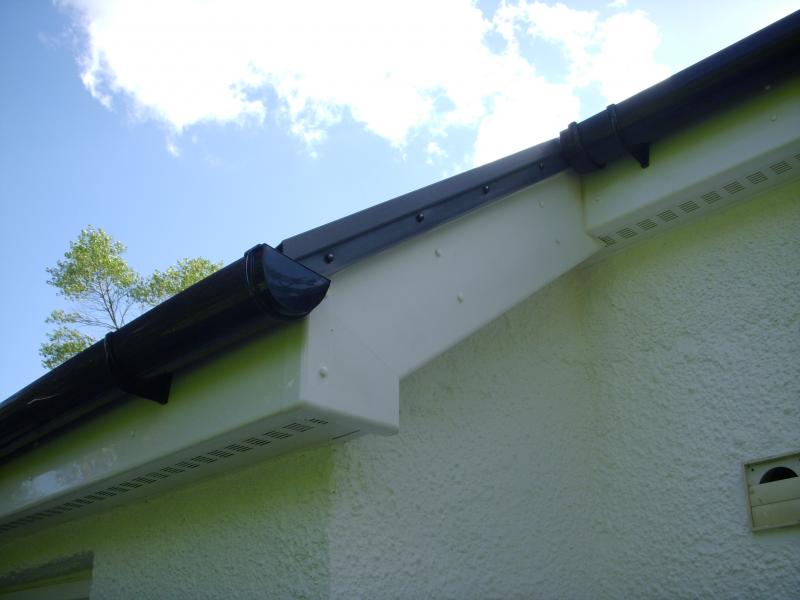Yes you want scaffold, or not only is it dangerous, but it will also take much longer running up and down ladders.
Larger interlocking tiles can just be pushed back no problem, and this will be enough. Plain tiles may need to be removed. You may be able to fix the fascia with the tiles in-situ, but it will be difficult.
Regarding existing timber fascia, if these are sound then just clad over them . There is no reason why they should be removed. If parts of the existing are soft or rotten, then either cut the rotten sections out, and replace if need be (to support the plastic fascia), or if there are just some soft timber where water as go to it (top or bottom edge), then just break of most of the soft bits, and give the fascia a good soak with preservative.
Once the timber is clad and covered by the tiles, then it will not rot further.
But do consider, and allow for replacing rotten felt and fitting plastic eaves tray. Most people and companies don't bother, and then the rain gets behind the plastic fascia and rots the timber, or runs down the new fascia and it looks a mess in no time
Larger interlocking tiles can just be pushed back no problem, and this will be enough. Plain tiles may need to be removed. You may be able to fix the fascia with the tiles in-situ, but it will be difficult.
Regarding existing timber fascia, if these are sound then just clad over them . There is no reason why they should be removed. If parts of the existing are soft or rotten, then either cut the rotten sections out, and replace if need be (to support the plastic fascia), or if there are just some soft timber where water as go to it (top or bottom edge), then just break of most of the soft bits, and give the fascia a good soak with preservative.
Once the timber is clad and covered by the tiles, then it will not rot further.
But do consider, and allow for replacing rotten felt and fitting plastic eaves tray. Most people and companies don't bother, and then the rain gets behind the plastic fascia and rots the timber, or runs down the new fascia and it looks a mess in no time





