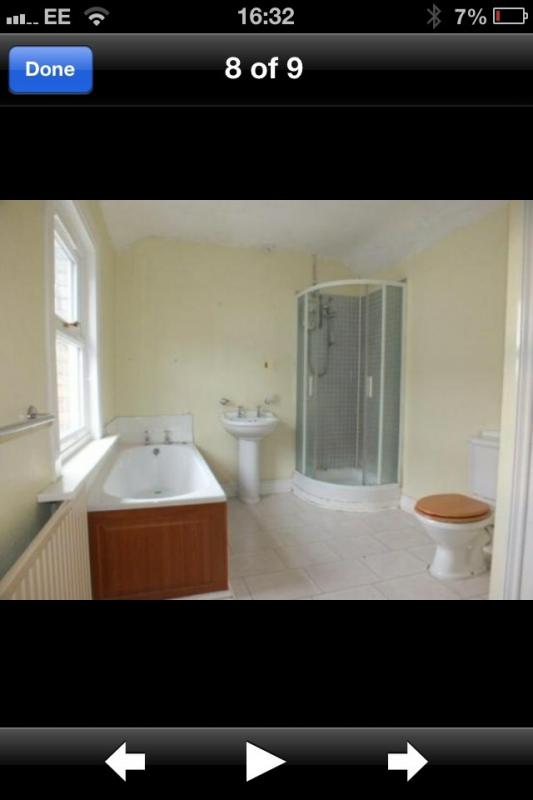How many external walls did you insulate? I have 3 external walls in my bathroom so ideally I would need to do all three. Bathroom suite is bought with seperate shower and bath. I have a reasonable large bathroom but with the seperate shower I've cramped quite a bit in. I'm just a little worried that itl all be too cramped if I reduce floor area too. My area currently is 2.6 x3.3 meters with a 1x1 airing cupboard in the corner.
I should find out today the weight of the 95x45 Italian porcelain tiles which I'll report back
I should find out today the weight of the 95x45 Italian porcelain tiles which I'll report back


