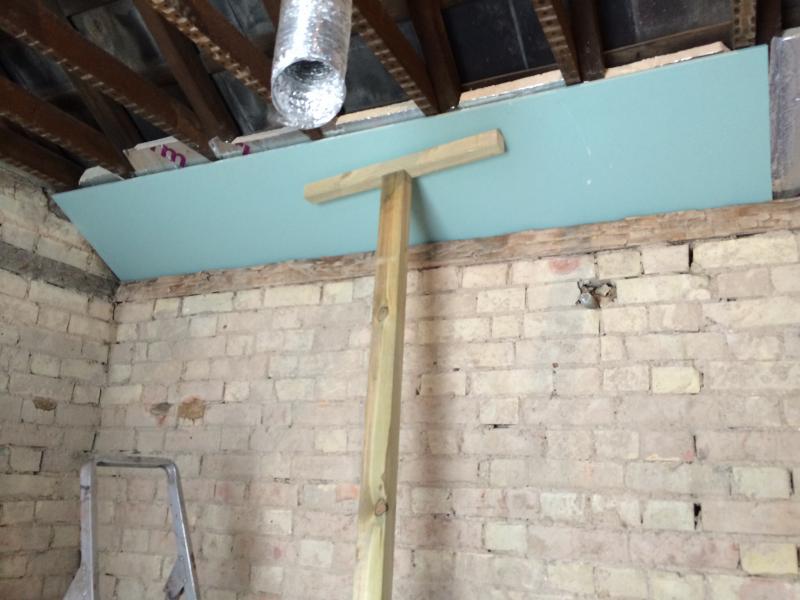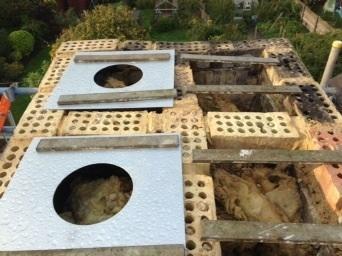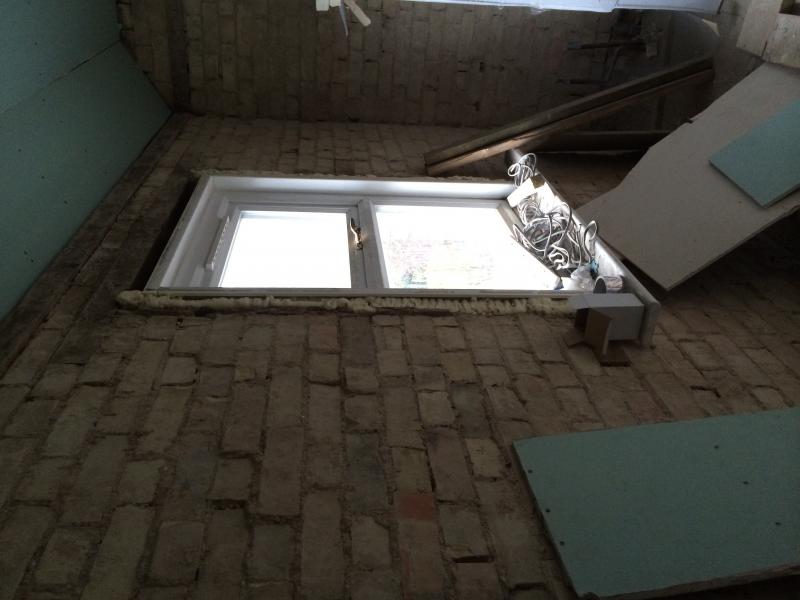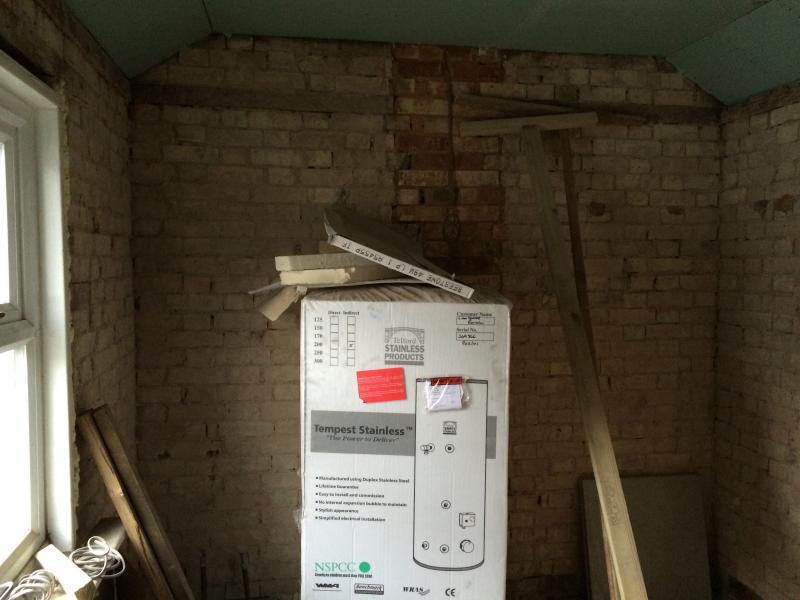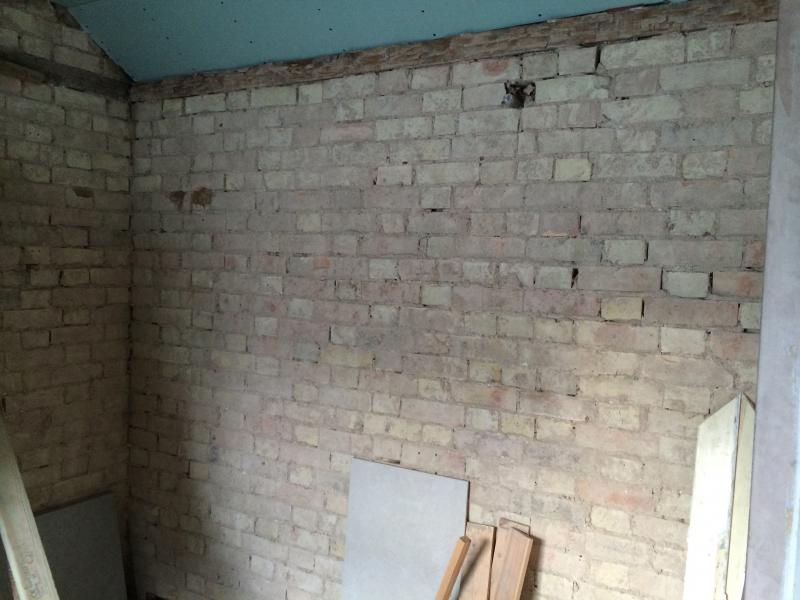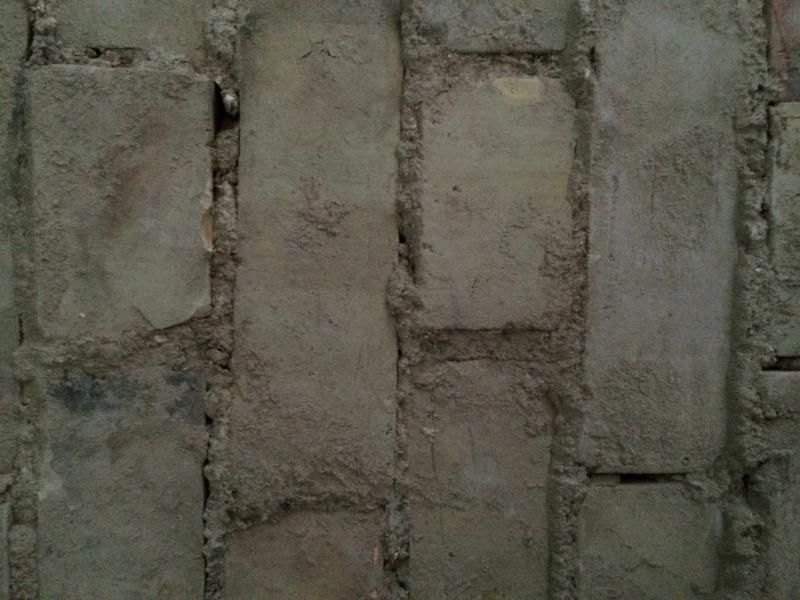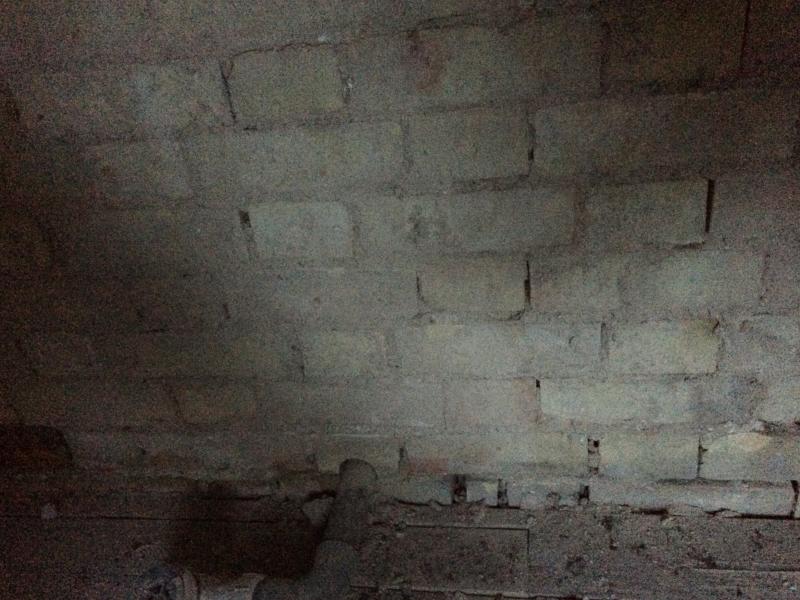Thanks very much. Sorry was having a moment on my measurements for the battons.
I know it's not a lot and may not make a dramatic difference but I think I'm going to go with the 25mm insulation as that way I still retain more floor space and I get at least some insulation in there. I am also going with electric loose wire under floor heating.
I'll get some of these concrete screws too as I need to test them on my bricks which are full of holes and are susceptible to cracking very easily when you drill anything into them.
I know it's not a lot and may not make a dramatic difference but I think I'm going to go with the 25mm insulation as that way I still retain more floor space and I get at least some insulation in there. I am also going with electric loose wire under floor heating.
I'll get some of these concrete screws too as I need to test them on my bricks which are full of holes and are susceptible to cracking very easily when you drill anything into them.


