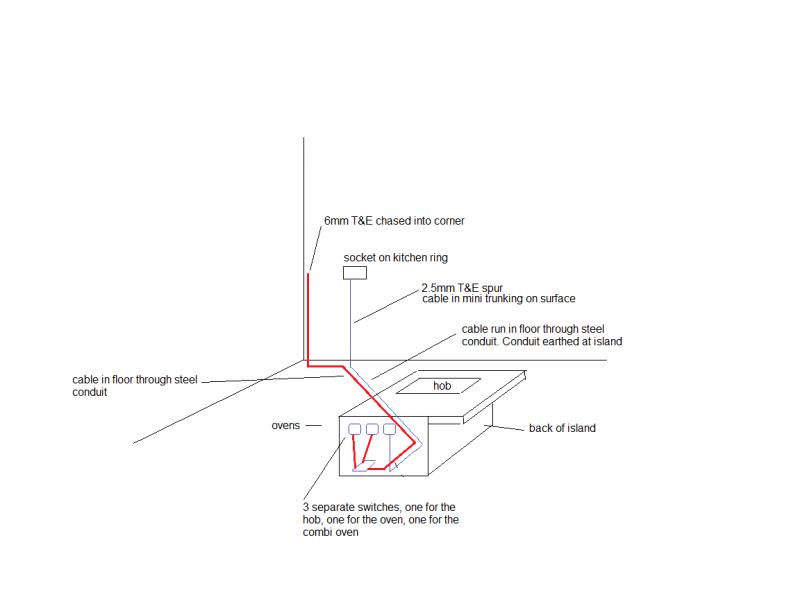Does this look sensible?
Specifically, isolation switches on the side of the island?
I like this approach because
(a) Switches aren't too close to the ovens/hob
(b) Switches aren't too far away from the ovens/hob (2m is now guidance I believe and not a reg)
(c) Switches are not above 1.5m height (I think that's a reg albeit only for new build)
However, there seems to be confusion over whether fitting switches to any part of a kitchen island is within regulations as is is not clear if this is part of the "fabric" of the building. I'm therefore thinking that to ensure I comply I Could quite easily build in a short timber stud wall at the back of the island where the worktop overhangs. Is it then fair to assume that this wall IS part of the fabric of the building and that I can then fit my switches here and be fully reg compliant? I guess is must be compliant otherwise a normal stud wall couldn't have compliant sockets and switches in it.
If I don't switch at the island, my only other option would be to try and squeeze in three new isolation switches on the brick wall where I take the 2.5mm spur from. However, this would require a lot more disruption.
Thoughts?
Specifically, isolation switches on the side of the island?
I like this approach because
(a) Switches aren't too close to the ovens/hob
(b) Switches aren't too far away from the ovens/hob (2m is now guidance I believe and not a reg)
(c) Switches are not above 1.5m height (I think that's a reg albeit only for new build)
However, there seems to be confusion over whether fitting switches to any part of a kitchen island is within regulations as is is not clear if this is part of the "fabric" of the building. I'm therefore thinking that to ensure I comply I Could quite easily build in a short timber stud wall at the back of the island where the worktop overhangs. Is it then fair to assume that this wall IS part of the fabric of the building and that I can then fit my switches here and be fully reg compliant? I guess is must be compliant otherwise a normal stud wall couldn't have compliant sockets and switches in it.
If I don't switch at the island, my only other option would be to try and squeeze in three new isolation switches on the brick wall where I take the 2.5mm spur from. However, this would require a lot more disruption.
Thoughts?



