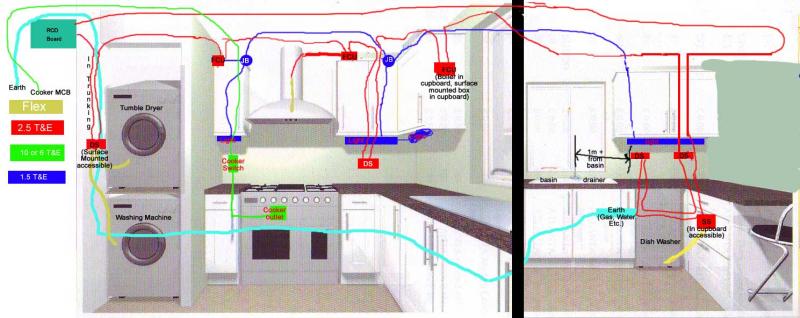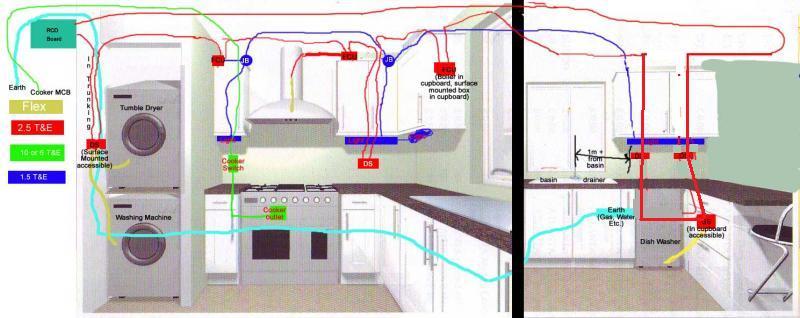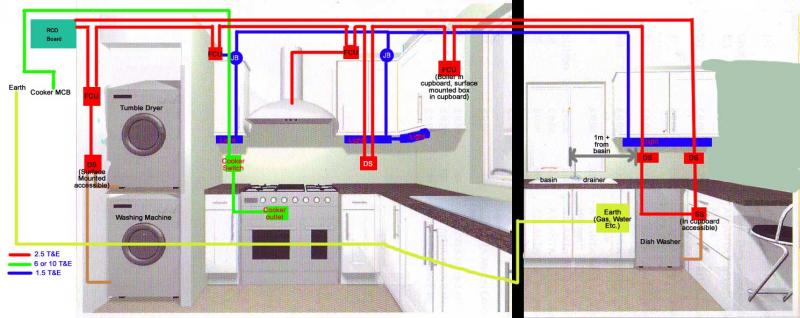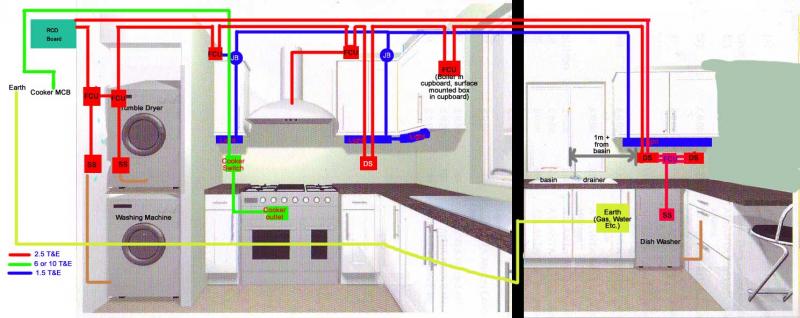Hi, rewiring our kitchen and have a few questions and that I'd really appreciate some expert help on.
My intention is to do the wall chasing and fit boxes and then get an electrician to do the wiring and fit and RCD protected board and test.
The brick is a hollow type which is a bit of a bad to chase so I'm trying to limit chasing. I'm also trying to have FCU's out of sight.
The ceiling is down so I have easy access and was going with the overhead runs rather than under the worktop (Where pipes would interfere)
The questions I have are:
- can FCU's be put above cupboards which will mean they will be 100mm from the ceiling? (Safe Zone?)
- The boiler is being boxed in a 600mm cupboard. can the FCU be put in the cupboard next to the boiler ? (Attached to the wall rather than cupboard)
- Do you need to have an FCU above worktop for a dishwasher or can I put a single socket behind the cupboard next to it and simply plug it in ?
- Can the cooker switch > outlet cable run be run in normal plastic conduit if it's routed straight down and then across ?
I've searched this excellent forum for the answers and read lots of useful advice but couldn't find answers to these questions. If anyone can give me some advice it would be much appreciated.
My intention is to do the wall chasing and fit boxes and then get an electrician to do the wiring and fit and RCD protected board and test.
The brick is a hollow type which is a bit of a bad to chase so I'm trying to limit chasing. I'm also trying to have FCU's out of sight.
The ceiling is down so I have easy access and was going with the overhead runs rather than under the worktop (Where pipes would interfere)
The questions I have are:
- can FCU's be put above cupboards which will mean they will be 100mm from the ceiling? (Safe Zone?)
- The boiler is being boxed in a 600mm cupboard. can the FCU be put in the cupboard next to the boiler ? (Attached to the wall rather than cupboard)
- Do you need to have an FCU above worktop for a dishwasher or can I put a single socket behind the cupboard next to it and simply plug it in ?
- Can the cooker switch > outlet cable run be run in normal plastic conduit if it's routed straight down and then across ?
I've searched this excellent forum for the answers and read lots of useful advice but couldn't find answers to these questions. If anyone can give me some advice it would be much appreciated.






