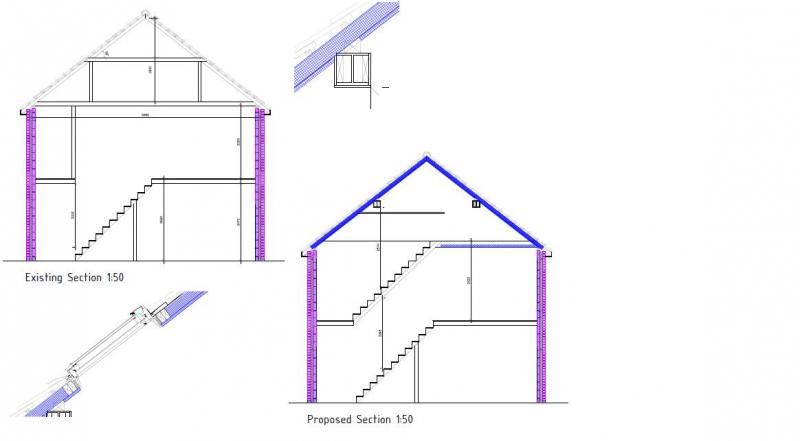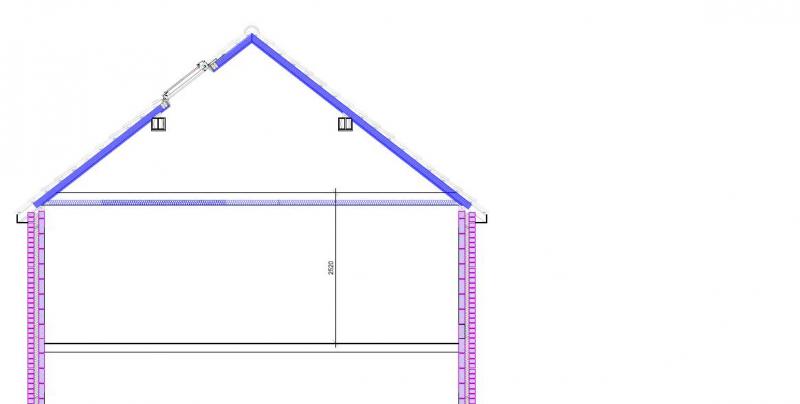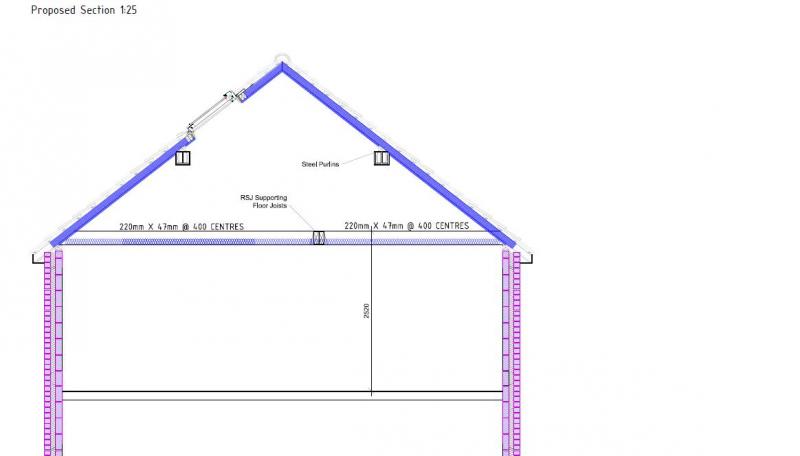Hi everyone, any advice would be great,
Planning to convert my loft into an additional bedroom ( second floor ), live in mid '60s end terraced house. I have had an architect make up some drawings for the proposed conversion, and next step to get a SE before submitting plans to building control.
The loft is a rafter and purlin type and ideal to convert, the first floor has no solid supporting walls below, ceiling joists are (5" X 2") at 400mm centers with span 6960mm wall plate to wall plate, 2650mm headroom. The architect has suggested an off center steel ( to accommodate new stair ) to support new floor, with 225 x 45 joists going to wall plates and 2 steel purlins to support roof rafters. Have been doing a bit of research into alternative methods.
I looked into Tele beam method, looked good/ideal but very expensive on overall build. I was wondering if anyone has used I-joists to span wall plate to wall plate on similar build? ( Strong Tie ) or if even possible.I'm not trying to cut corners and going to get a SE survey next. I will have to get work done on roof to fit vents / windows, and removing roof tiles to fit I-joists would be great and cost effective, as steels will involve party wall agreement and cranes etc.
Any advice / experience would be great and appreciated. Working on a budget and doing a lot of work myself, regards Paul. Have PDF drawings on file
Planning to convert my loft into an additional bedroom ( second floor ), live in mid '60s end terraced house. I have had an architect make up some drawings for the proposed conversion, and next step to get a SE before submitting plans to building control.
The loft is a rafter and purlin type and ideal to convert, the first floor has no solid supporting walls below, ceiling joists are (5" X 2") at 400mm centers with span 6960mm wall plate to wall plate, 2650mm headroom. The architect has suggested an off center steel ( to accommodate new stair ) to support new floor, with 225 x 45 joists going to wall plates and 2 steel purlins to support roof rafters. Have been doing a bit of research into alternative methods.
I looked into Tele beam method, looked good/ideal but very expensive on overall build. I was wondering if anyone has used I-joists to span wall plate to wall plate on similar build? ( Strong Tie ) or if even possible.I'm not trying to cut corners and going to get a SE survey next. I will have to get work done on roof to fit vents / windows, and removing roof tiles to fit I-joists would be great and cost effective, as steels will involve party wall agreement and cranes etc.
Any advice / experience would be great and appreciated. Working on a budget and doing a lot of work myself, regards Paul. Have PDF drawings on file




