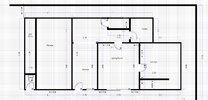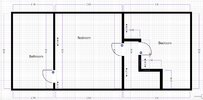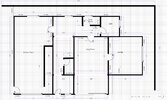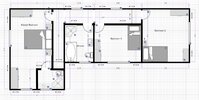I've had a search but can't find a definite answer on this one.
I'm looking at a house to purchase. It is in the greenbelt but doesn't have any specific restrictions applied to it.
The house is quite narrow (approx 4m) but has a single storey lean to along one side (I believe it to be original to the house it is certainly over 100 years old.
To the rear of the house is an attached garage which also has the lean to part, so it is approx 6m x 4.1m.
I would like to knock down the garage and rebuild it 2 storey matching in and continuing the current roof. So this would in effect give a 6x4m downstairs room and a 4x4m bedroom above.
Would that be permitted development?
If not would it be permitted to do the same but only 3m back? I've seen the restriction on 3m when building a rear 2 storey extension but I wondered if we could exceed this when replacing an existing building.
In addition to that is it possible to also do a single storey lean to on the other side of the house to the existing one? This would go across the extension mentioned above and then continue. The main purpose to this is to give better proportions to the rooms. It would probably be 9m long and between 1.5m and 2m wide. It wouldn't go as far as the front of the house as it would need space to drive into the drive.
Thanks
I'm looking at a house to purchase. It is in the greenbelt but doesn't have any specific restrictions applied to it.
The house is quite narrow (approx 4m) but has a single storey lean to along one side (I believe it to be original to the house it is certainly over 100 years old.
To the rear of the house is an attached garage which also has the lean to part, so it is approx 6m x 4.1m.
I would like to knock down the garage and rebuild it 2 storey matching in and continuing the current roof. So this would in effect give a 6x4m downstairs room and a 4x4m bedroom above.
Would that be permitted development?
If not would it be permitted to do the same but only 3m back? I've seen the restriction on 3m when building a rear 2 storey extension but I wondered if we could exceed this when replacing an existing building.
In addition to that is it possible to also do a single storey lean to on the other side of the house to the existing one? This would go across the extension mentioned above and then continue. The main purpose to this is to give better proportions to the rooms. It would probably be 9m long and between 1.5m and 2m wide. It wouldn't go as far as the front of the house as it would need space to drive into the drive.
Thanks





