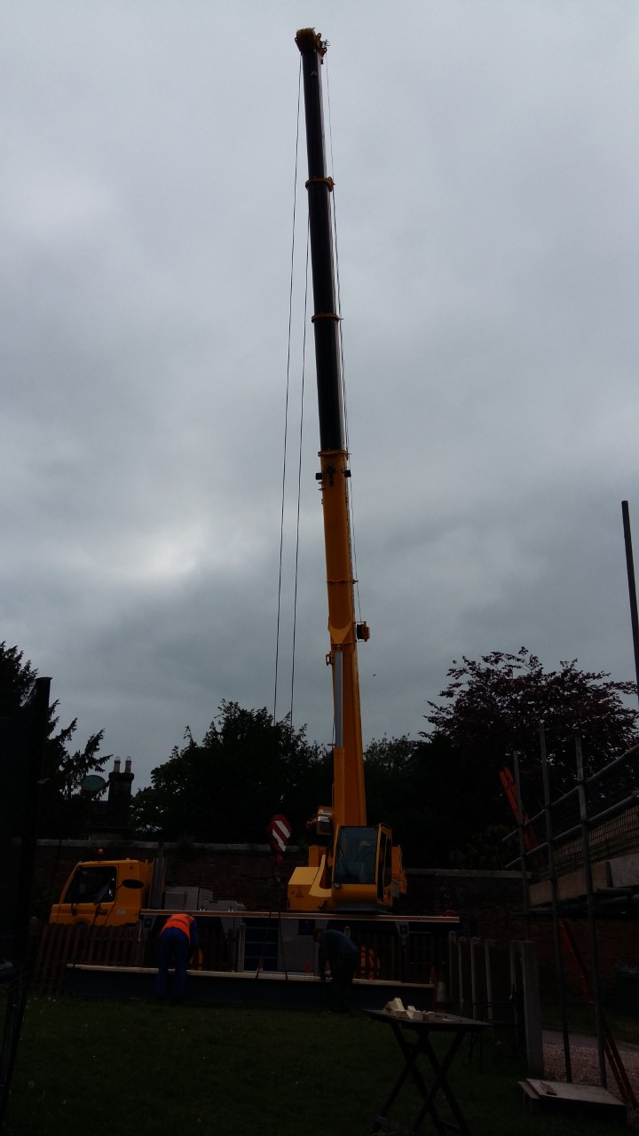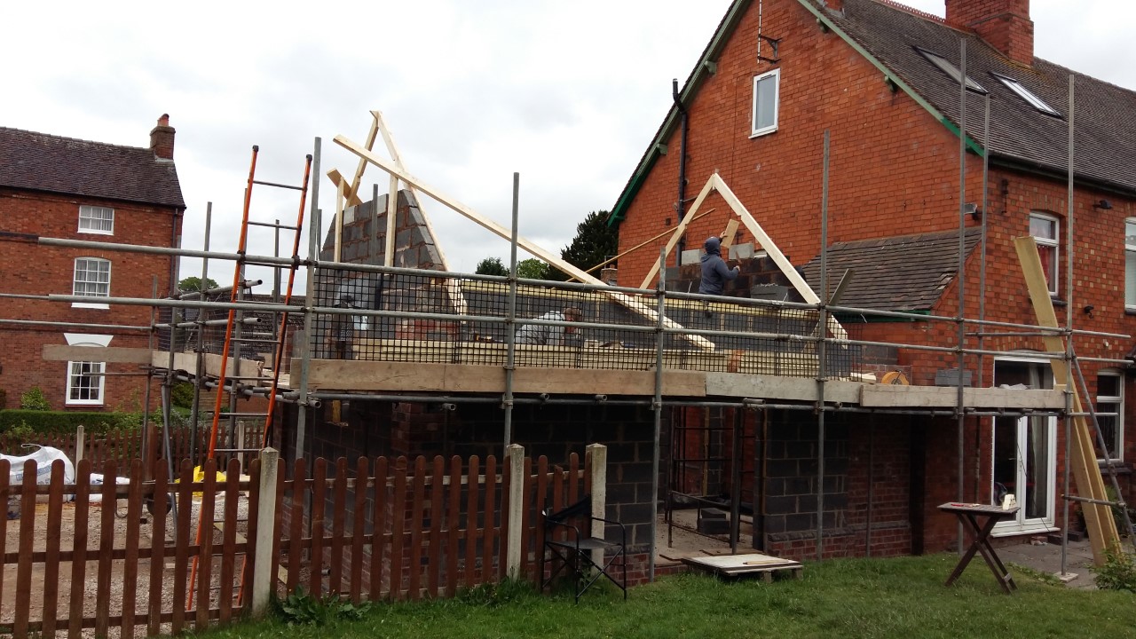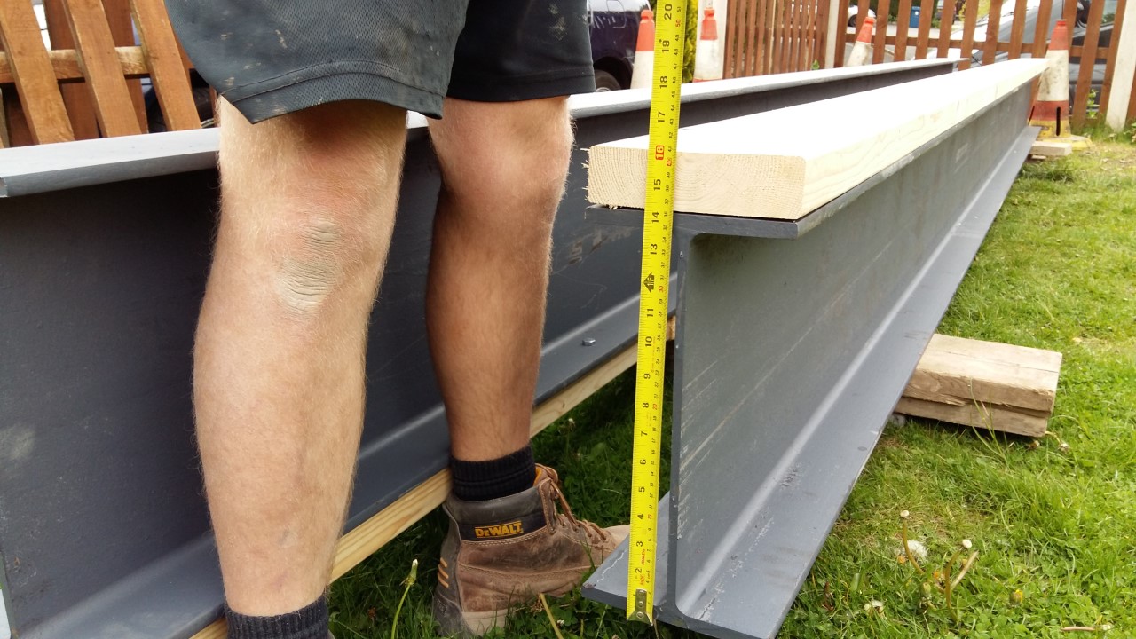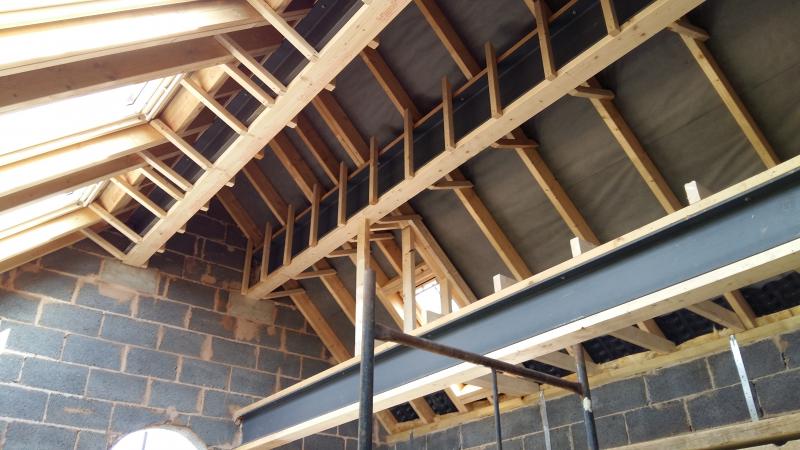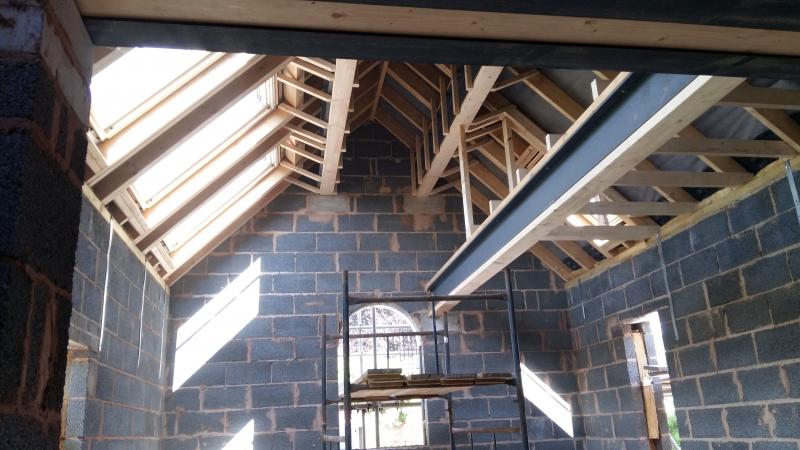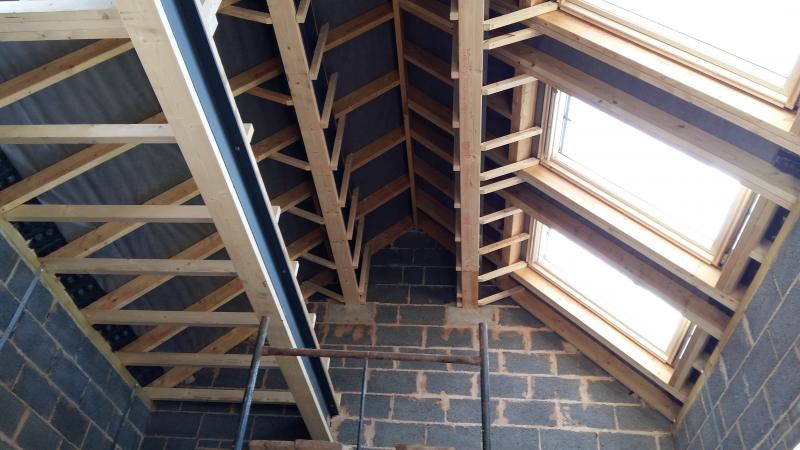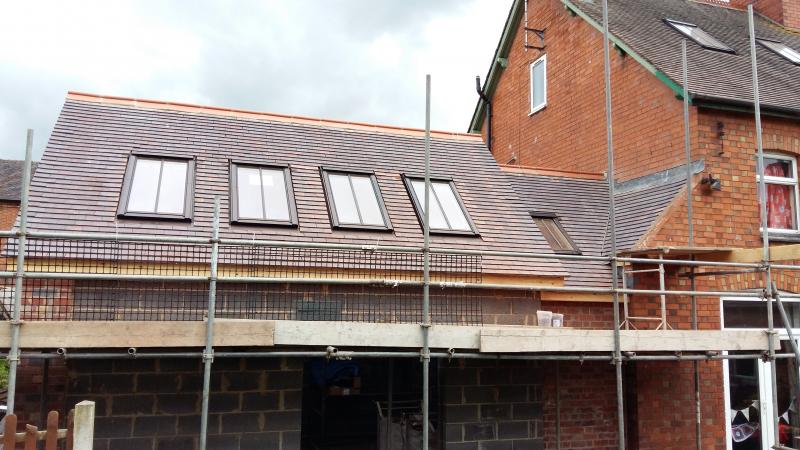At the risk of asking a silly question, why don’t you put the beam in first (particularly if one end is going into an existing wall) then put the rafters onto it?
Obviously you’re guessing a bit with the block work as you’ve not got the rafter line to work to,
Obviously you’re guessing a bit with the block work as you’ve not got the rafter line to work to,


