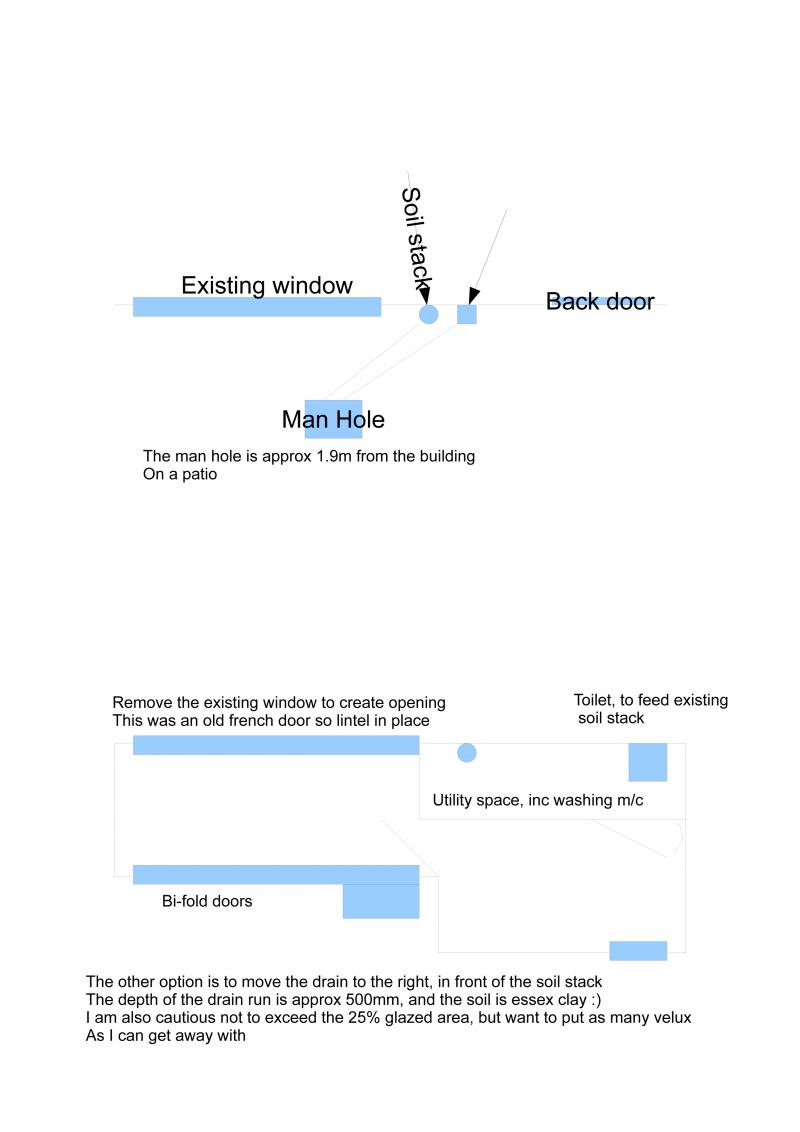i am looking for some advice on issues i think i may face with my extension, i plan to do as much work as possible - footings, bricklaying, roofing, electrics etc
i live in a std 50's built 3 bed semi detached house and want to put up a permitted development extension at the back to hose a downstairs loo , utility space and extend the living room.
my main issue is the location of the manhole / drains. The bath room is at the back with the std soil stack running down the outside wall, the drains are approx 1.9m away from the rear wall, the drain serves at least 4 properties (2 semi) before me and the other side of my semi before heading down their shared drive to the main sewer.
Can i do away with the manhole and replace the open pipe with a fixed pipe, joining my soil into that run?
or
move the manhole back along the drain run so that is directly opposite my soil stack
if neither are allowable under regs, what is the minimum angle the soil pipe can intersect with the drains and does that have to be a straight run
i live in a std 50's built 3 bed semi detached house and want to put up a permitted development extension at the back to hose a downstairs loo , utility space and extend the living room.
my main issue is the location of the manhole / drains. The bath room is at the back with the std soil stack running down the outside wall, the drains are approx 1.9m away from the rear wall, the drain serves at least 4 properties (2 semi) before me and the other side of my semi before heading down their shared drive to the main sewer.
Can i do away with the manhole and replace the open pipe with a fixed pipe, joining my soil into that run?
or
move the manhole back along the drain run so that is directly opposite my soil stack
if neither are allowable under regs, what is the minimum angle the soil pipe can intersect with the drains and does that have to be a straight run




