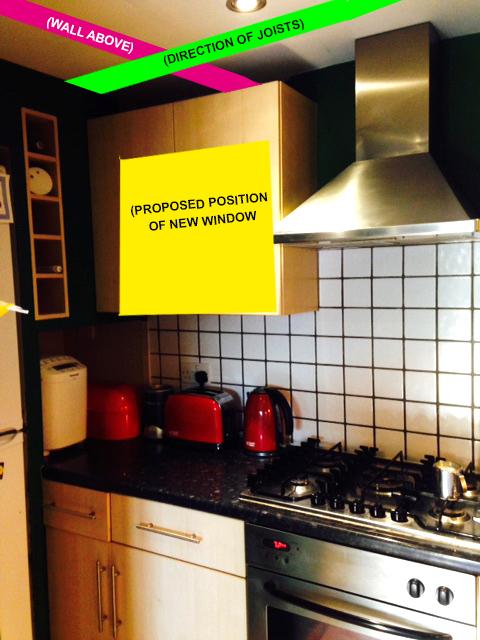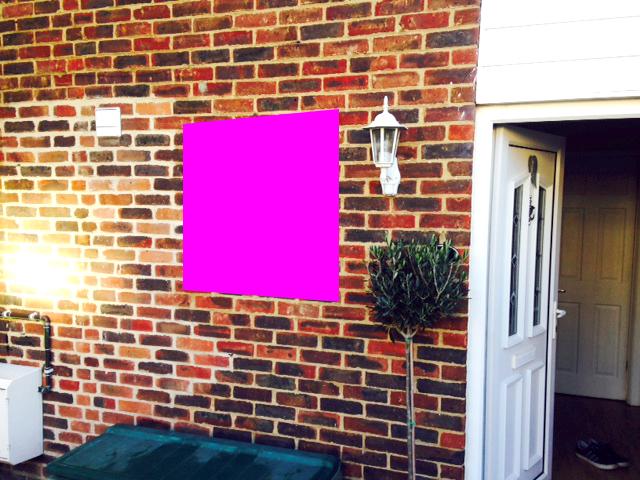I want to knock a window into an external cavity wall in my kitchen to let more light in as the only other window in there (looking out the back) is NE facing so the kitchen gets quite dark.
I realised that there is actually a wall above the area that I want the window. The wall upstairs is separating the bathroom and a bedroom, considering that the house was built in 1966 I imagine it's a standard brick thickness wall (it certainly feels solid when I'm tapping it), but as you can see there is no wall underneath, and as far as I'm aware there has never been. Maybe it's supporting on the joists above it that run in the opposite direction? It's all in good condition.
Anyway, this section of wall sits above the area that I want the window to go. The window would probably be about approx 500mm wide by 600mm high tops. Possibly smaller.. Obviously there will be a lintel above the window but does the position of this wall cause extra problems? Would I need to get a surveyor in or would this (site visit etc) be covered by the councils building regs fees/service?
Any ball park idea of cost? Building regs sign off is £230, then there's the lintel, labour and making good inside
Area in kitchen where I want the window to be:
Area from the front of the house where I want the window to be:
Thanks in advance
EDIT: Actually I resume the wall is lightweight block rather than brick.
I realised that there is actually a wall above the area that I want the window. The wall upstairs is separating the bathroom and a bedroom, considering that the house was built in 1966 I imagine it's a standard brick thickness wall (it certainly feels solid when I'm tapping it), but as you can see there is no wall underneath, and as far as I'm aware there has never been. Maybe it's supporting on the joists above it that run in the opposite direction? It's all in good condition.
Anyway, this section of wall sits above the area that I want the window to go. The window would probably be about approx 500mm wide by 600mm high tops. Possibly smaller.. Obviously there will be a lintel above the window but does the position of this wall cause extra problems? Would I need to get a surveyor in or would this (site visit etc) be covered by the councils building regs fees/service?
Any ball park idea of cost? Building regs sign off is £230, then there's the lintel, labour and making good inside
Area in kitchen where I want the window to be:
Area from the front of the house where I want the window to be:
Thanks in advance
EDIT: Actually I resume the wall is lightweight block rather than brick.



