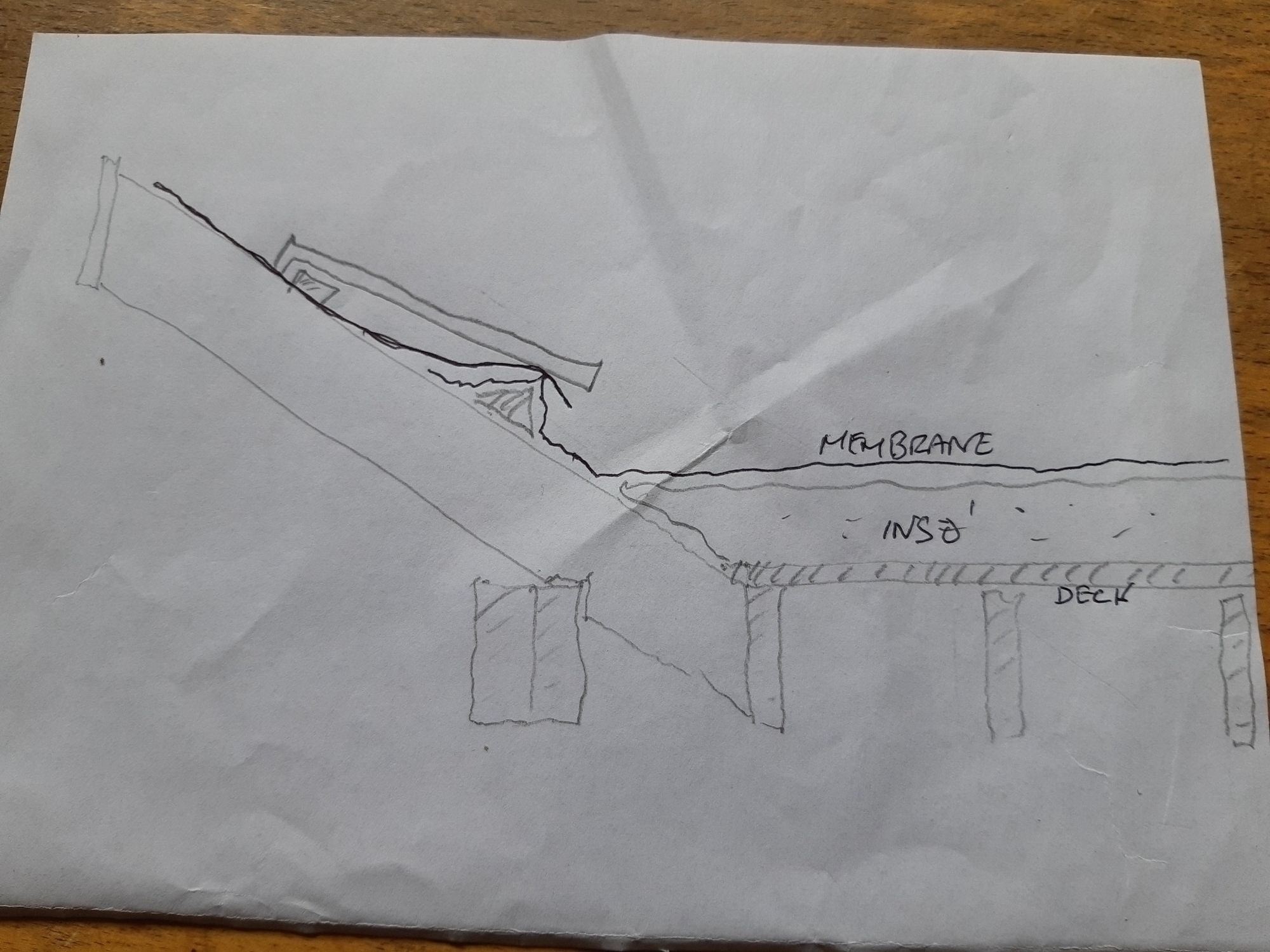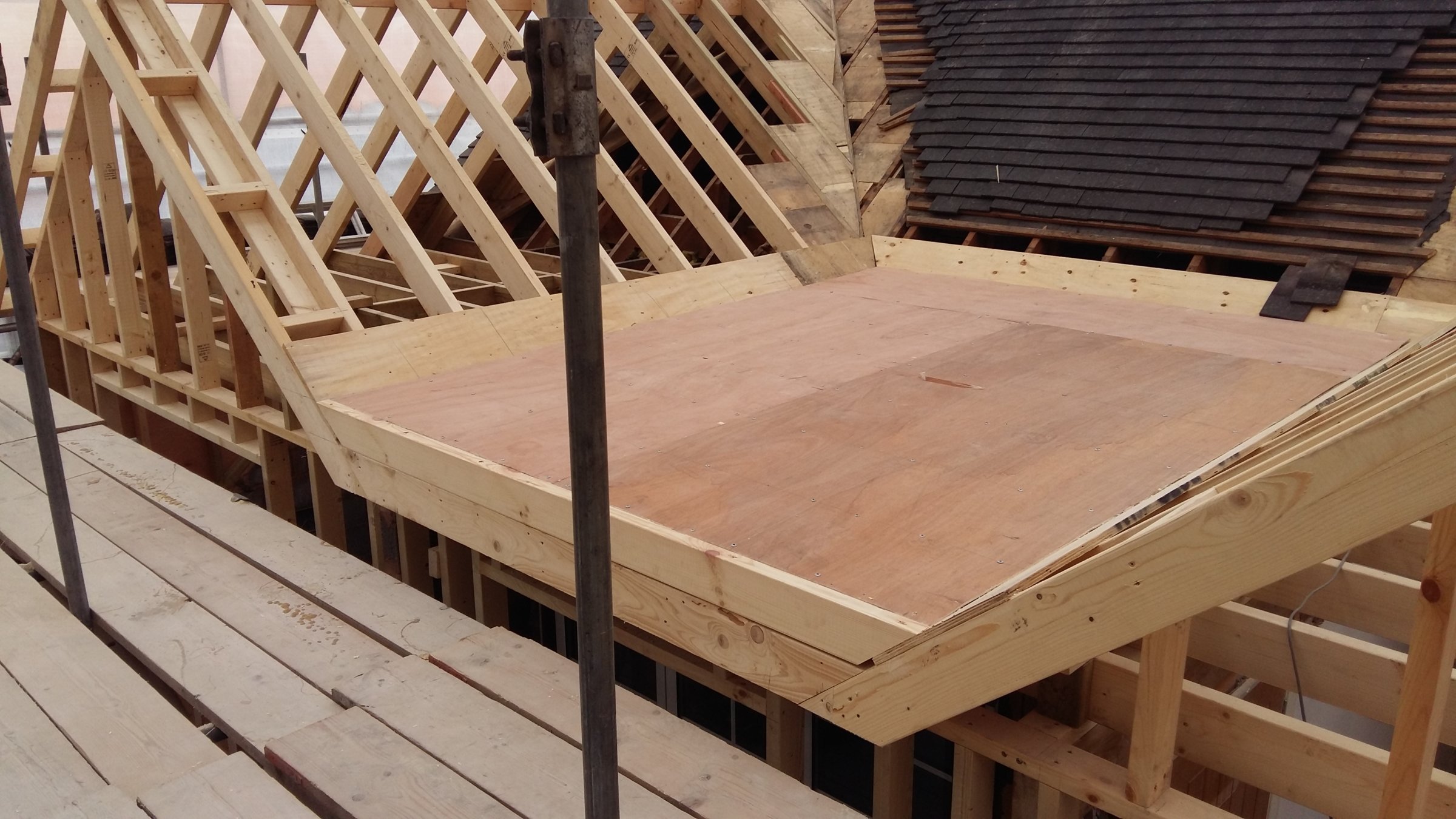- Joined
- 23 Jun 2018
- Messages
- 74
- Reaction score
- 0
- Country

Hi,
I'm constructing a roof for a single storey extension. The roof is composed of two parts, one gable (vaulted ceiling) and one flat roof. I've attached image. I'm under the understanding that usually rafters from an inclined section are connected by a birdsmouth, but internally this will create a 6inch vertical offset, which I want to avoid.
In the attached drawing, option one is not totally accurate as I havent added the birdsmouth which would reduce the offset a little.
Option 2 is ideal, internally there is no offset but not sure how to secure the rafters meeting the 2No 2x6 timber. I was thinking of using some sort of hanger/bracket.
With option 2 if fitted without offset then I cannot add gutter, so the water from the inclined section will run onto the flat roof. I assume this wont present a problem.
In terms of fixing, not sure what the inspector will pass and grateful for some advice.
Thanks
I'm constructing a roof for a single storey extension. The roof is composed of two parts, one gable (vaulted ceiling) and one flat roof. I've attached image. I'm under the understanding that usually rafters from an inclined section are connected by a birdsmouth, but internally this will create a 6inch vertical offset, which I want to avoid.
In the attached drawing, option one is not totally accurate as I havent added the birdsmouth which would reduce the offset a little.
Option 2 is ideal, internally there is no offset but not sure how to secure the rafters meeting the 2No 2x6 timber. I was thinking of using some sort of hanger/bracket.
With option 2 if fitted without offset then I cannot add gutter, so the water from the inclined section will run onto the flat roof. I assume this wont present a problem.
In terms of fixing, not sure what the inspector will pass and grateful for some advice.
Thanks
Attachments
Last edited:







