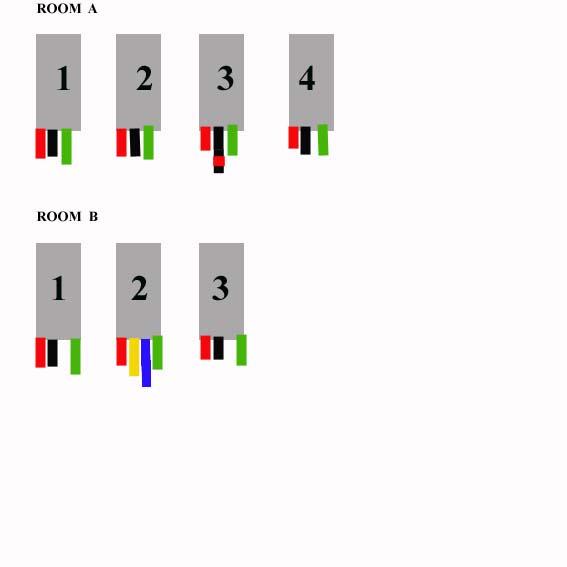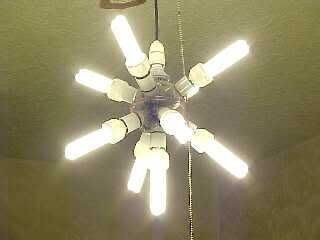I have knocked down some walls to make two rooms into one.
A toilet and a utility room are now going to be the main bathroom.
I have been left with the following;
The old utility room had FOUR cables to ceiling pendant.
The old toilet room had THREE cables to ceiling pendant.
Utility Room = ROOM A
Toilet = ROOM B
I will be installing eight 50w 12v IP65 halogen fittings/lamps,
with individual transformers.
(I understand and have read/taken advise from you guys regarding
insulation/fire hazard & building regulations).
MY QUESTIONS
One of these pendants will now be redundant.
From the diagram below could you please advice which pendant
would be best to connect the 12v downlighters to?
1) Would it be best to use ROOM A or ROOM B ?
2) Whichever one I use I assume that I place all wiring
in suitable JB ?
3) The circuit that these 2 pendants are wired into is for the downstairs.
~~~~~~~~~~~~~~~~~~~~~~~~~~~~~~~~~~~~~~~~~~~~~~
I had to install a new ceiling, so I have removed all the connections
from the pendants rejoined them in a choc box and taped up - then
pushed everything up into the loft area,
and now plasterboarded across the old holes.
THIS IS HOW THE PENDANT FOR "ROOM A" IS WIRED
~~~~~~~~~~~~~~~~~~~~
Black Switched Live [3]
with brown pendant light wire
~~~~~~~~~~~~~~~~~~~~
Red [2] with Red [3]
Red [1] with Red [4]
~~~~~~~~~~~~~~~~~~~~
Black [1] with Black [4]
Black [2]
with blue pendant light wire
~~~~~~~~~~~~~~~~~~~~
Earth
~~~~~~~~~~~~~~~~~~~~
THE SWITCH for above;
One Way Switch
top/com L1 = red
bottom L2 = black
earth
-----------------------------------------------------------------------
-----------------------------------------------------------------------
THIS IS HOW THE PENDANT FOR "ROOM B" IS WIRED
Black [1] with Blue [2]
grey pendant light wire
~~~~~~~~~~~~~~~~
Yellow [2] with Black [3]
grey pendant light wire
~~~~~~~~~~~~~~~~
Red [1] Red [2] Red [3]
~~~~~~~~~~~~~~~~
Earth
SWITCH for above was a pull cord - I didn't make a note of this.
Thanks in advance.
Stephen



