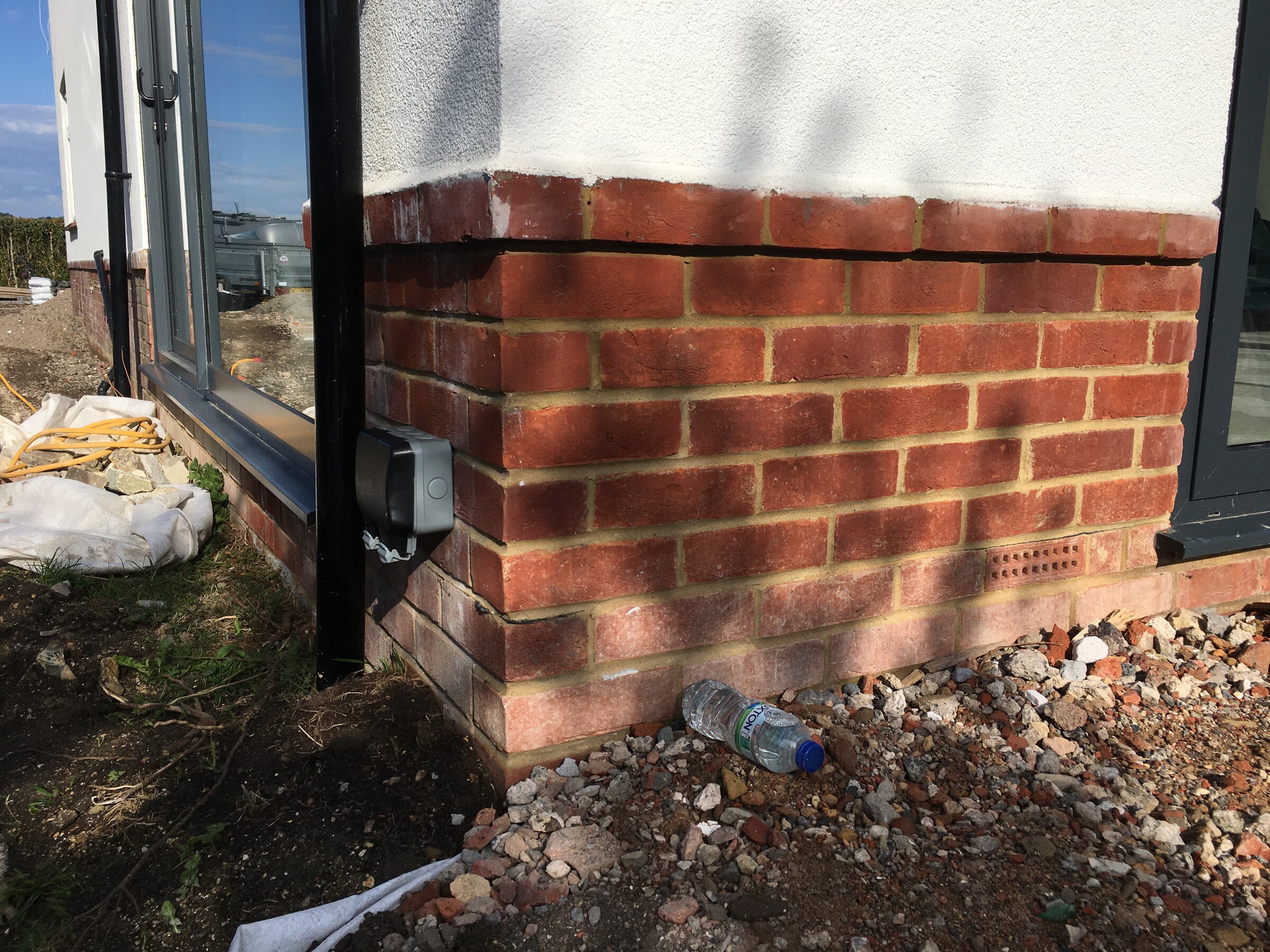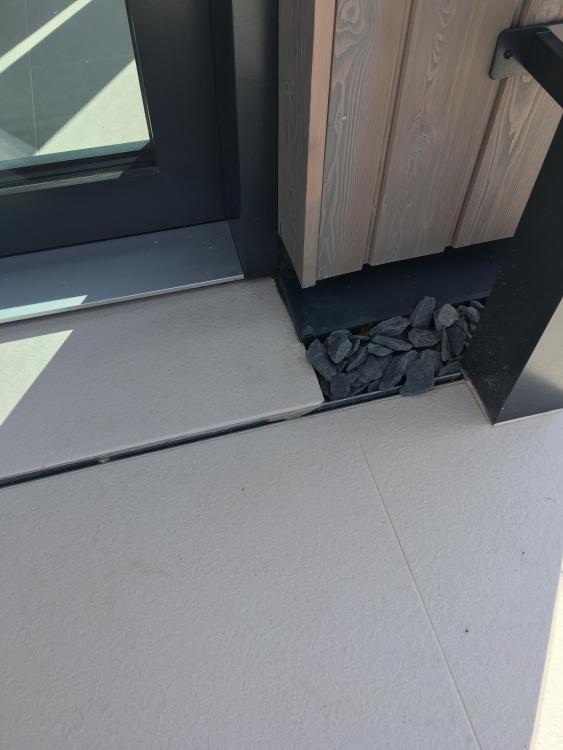Hi there, hoping someone can assist with this particular headache!
We had an extension built (now 2 years ago) and are currently in process of adding a patio. The key design feature of the extension was to have a flush through floor in and out of the large patio sliding doors. Now we are half way through the patio, my (new) builder has pointed out that the DPM level on the extension means that whilst the patio level will obviously be above the DPM in front of the doors (we intend to use brick slot drains in front of all windows) the DPM in the bricks either side of the windows will therefore be lower than the patio surface since the DPM has been installed with only a minor (cm or two) step up from the under-window DPM level. To be fair, I can't see how the original builder could have done this differently, as if he had stepped the internal and external leaf DPMs up around the windows then the internal DPMs would be significantly above finished floor level, which is also a no-no I believe?
As a result of this, builder (number 2!) has suggested that we leave a gap (I'm thinking match the brick slot) and fill with gravel, presumably to a level below the DPM (although filling the hole level would look much better IMHO, but would bridge the DPM with gravel and therefore I assume a bad idea?). I will of course make sure he puts in some formal drainage into this channel too so that all water gets whisked away rapidly. The patio will of course fall away from the brick slot, with the small infill section in front of the windows falling towards to brick slot.
I have seen a number of references on the web to people using such a solution, and flush in-out patios are all over the home magazines/sites, so this must be possible. I just feel uneasy and worry about the effect when selling the house eventually.
So, what is the best practice here with a through floor arrangement - I don't want to introduce damp to our new extension of course. Is it possible/advisable to neatly install a stepped DPM retrospectively to the outer leaf to raise the level (Debeers method I read somewhere?). It is only for Id say a max of 3m of brickwork on the three pillars that separate the patio doors and adjoin the patio surface? Does the resultant difference in inner and outer leaf DPM level (I would also leave the original in situ) cause an issue? Is there a better way to achieving this effect? Grateful for any steers on this...
We had an extension built (now 2 years ago) and are currently in process of adding a patio. The key design feature of the extension was to have a flush through floor in and out of the large patio sliding doors. Now we are half way through the patio, my (new) builder has pointed out that the DPM level on the extension means that whilst the patio level will obviously be above the DPM in front of the doors (we intend to use brick slot drains in front of all windows) the DPM in the bricks either side of the windows will therefore be lower than the patio surface since the DPM has been installed with only a minor (cm or two) step up from the under-window DPM level. To be fair, I can't see how the original builder could have done this differently, as if he had stepped the internal and external leaf DPMs up around the windows then the internal DPMs would be significantly above finished floor level, which is also a no-no I believe?
As a result of this, builder (number 2!) has suggested that we leave a gap (I'm thinking match the brick slot) and fill with gravel, presumably to a level below the DPM (although filling the hole level would look much better IMHO, but would bridge the DPM with gravel and therefore I assume a bad idea?). I will of course make sure he puts in some formal drainage into this channel too so that all water gets whisked away rapidly. The patio will of course fall away from the brick slot, with the small infill section in front of the windows falling towards to brick slot.
I have seen a number of references on the web to people using such a solution, and flush in-out patios are all over the home magazines/sites, so this must be possible. I just feel uneasy and worry about the effect when selling the house eventually.
So, what is the best practice here with a through floor arrangement - I don't want to introduce damp to our new extension of course. Is it possible/advisable to neatly install a stepped DPM retrospectively to the outer leaf to raise the level (Debeers method I read somewhere?). It is only for Id say a max of 3m of brickwork on the three pillars that separate the patio doors and adjoin the patio surface? Does the resultant difference in inner and outer leaf DPM level (I would also leave the original in situ) cause an issue? Is there a better way to achieving this effect? Grateful for any steers on this...






