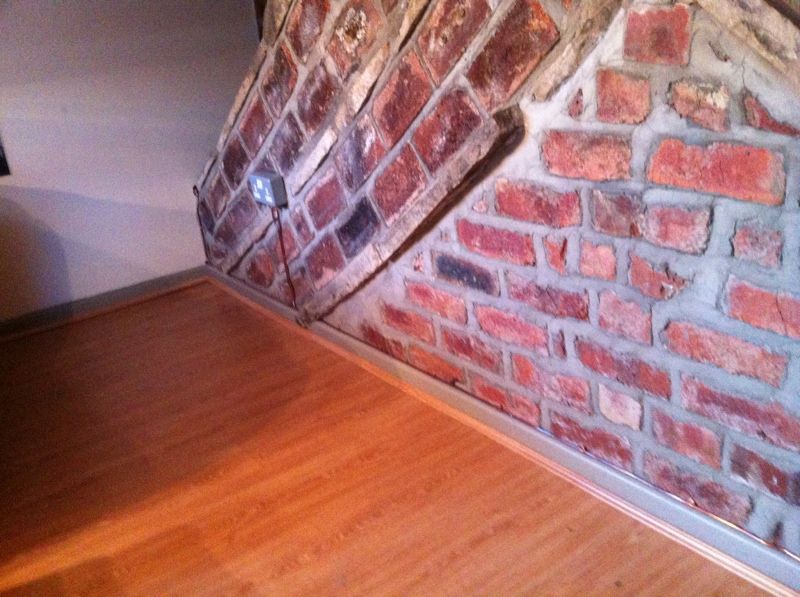Assuming the floorboards CAN be lifted, there isn't really any reason why the wiring can't be done properly.
I would expect a 60s house to have conduits buried in the wall (they did things properly then) so new cables can be drawn in - assuming the bulk of the accessories will remain in the existing places.
Best do the wiring in the traditional manner - otherwise in the future you may have problems when you eventually realise that alternative wiring method looks horrible.
I would expect a 60s house to have conduits buried in the wall (they did things properly then) so new cables can be drawn in - assuming the bulk of the accessories will remain in the existing places.
Best do the wiring in the traditional manner - otherwise in the future you may have problems when you eventually realise that alternative wiring method looks horrible.







