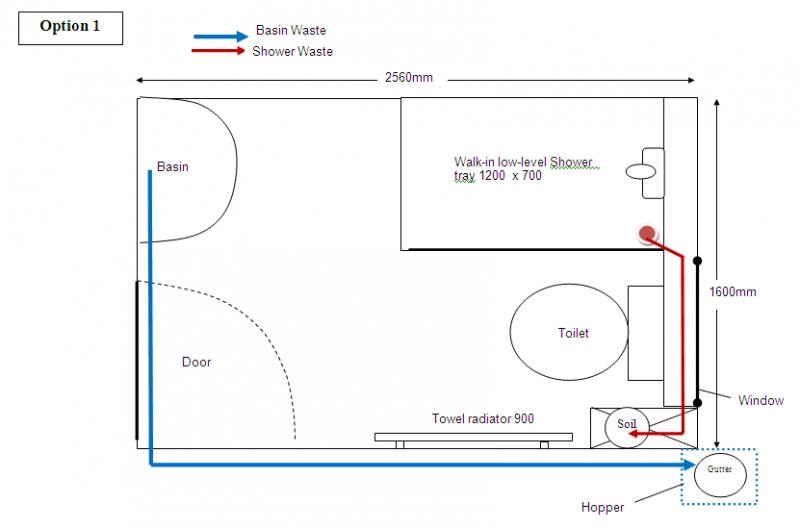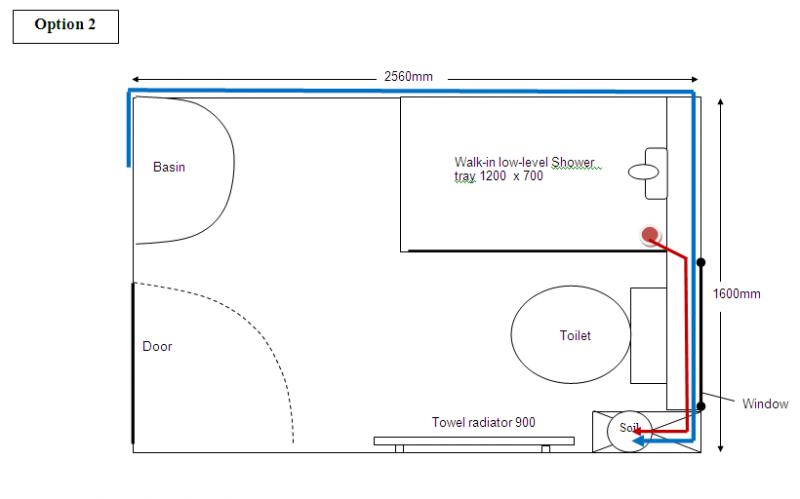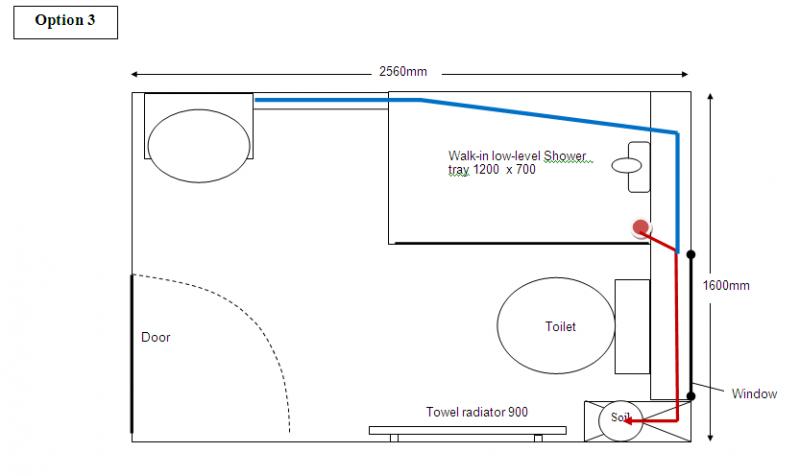Hi guys,
I'm fitting a bathroom for - wait for it - the mother in law over this Christmas, and need help on deciding the best route to pick for the basin waste. Neither option seems massively appealing and would therefore appreciate some advice.
The two options (with pics attached) are as follows:
Option 1. Run the waste down, under the floor between the joists (which run across the narrow width of the room), bore a hole in the exterior wall and route the pipe along the outside of the wall and into a hopper (that I would also add to) the guttering downpipe.
Option 2. Run the waste pipe through the stud wall behind the basin and along the entire length of the wall (though holes in the the studs I guess), round the back of the toilet (there will be a boxed section here, so this bit is fine) and into the soil pipe.
My questions are:
a) Are there any regs issues with either option that you know of?
b) Which would be easier to implement?
c) If I run the waste through the studs, is it just a question of boring 35-ish mm holes and feeding the waste pipe through, or do I need to reinforce this wall at all?
Thanks for your help
Matt
I'm fitting a bathroom for - wait for it - the mother in law over this Christmas, and need help on deciding the best route to pick for the basin waste. Neither option seems massively appealing and would therefore appreciate some advice.
The two options (with pics attached) are as follows:
Option 1. Run the waste down, under the floor between the joists (which run across the narrow width of the room), bore a hole in the exterior wall and route the pipe along the outside of the wall and into a hopper (that I would also add to) the guttering downpipe.
Option 2. Run the waste pipe through the stud wall behind the basin and along the entire length of the wall (though holes in the the studs I guess), round the back of the toilet (there will be a boxed section here, so this bit is fine) and into the soil pipe.
My questions are:
a) Are there any regs issues with either option that you know of?
b) Which would be easier to implement?
c) If I run the waste through the studs, is it just a question of boring 35-ish mm holes and feeding the waste pipe through, or do I need to reinforce this wall at all?
Thanks for your help
Matt




