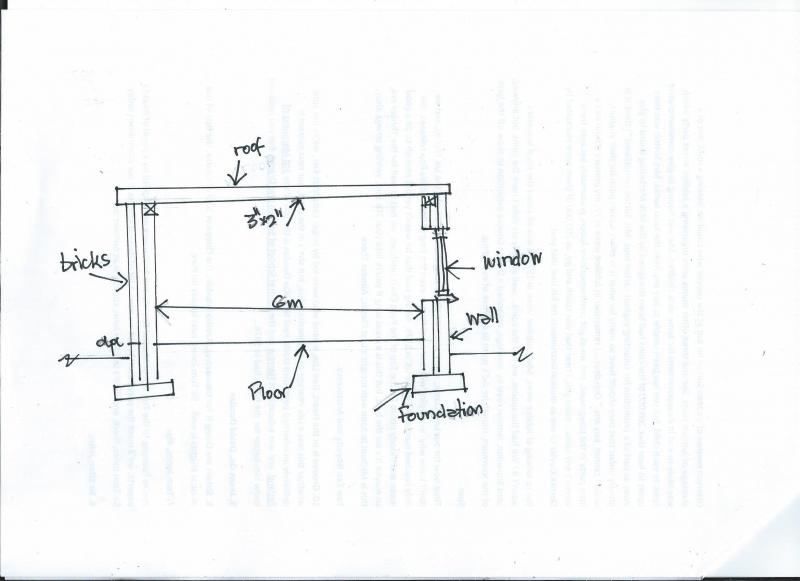Hi All
I have submitted plans for an extension which i have drawn myself on AutoCad, I have had working drawings mentioned to me a time or two (not by planning), what are they, are the plans not the same?
Does anyone have a sample i could look at.
Best Regards
Malcoa
I have submitted plans for an extension which i have drawn myself on AutoCad, I have had working drawings mentioned to me a time or two (not by planning), what are they, are the plans not the same?
Does anyone have a sample i could look at.
Best Regards
Malcoa


