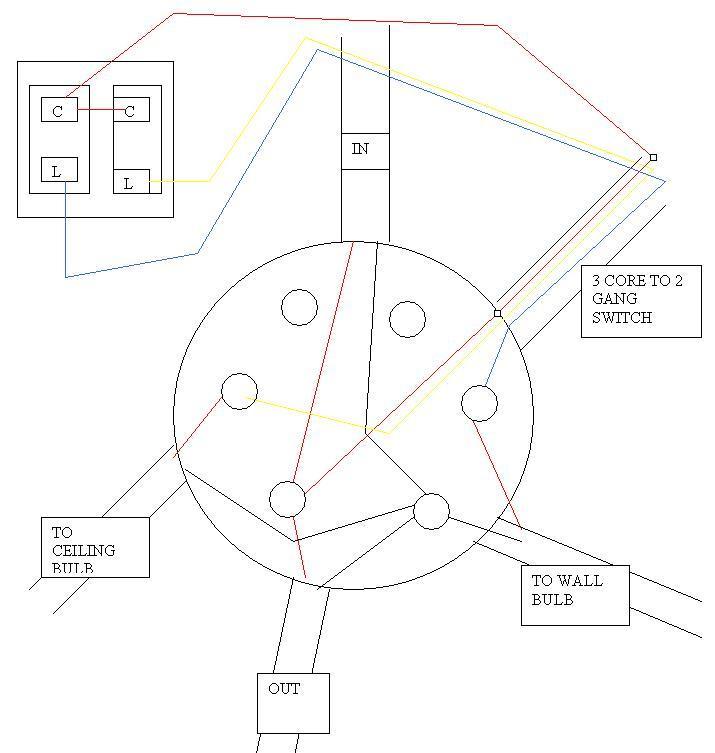Hi,
I hope someone can help me pls.
I have a ceiling rose in my lounge and two wall lights. Each are controlled independently by a 2 gang switch.
The current arrangement is a cieling rose, which has 4 wires coming into it.
2 wires 1mm t+e are the feed in and out, 1 wire (3core) goes to the switch and the fourth wire feeds the wall lights.
the 1st wall light then has another wire 1mm t+e coming from it to the other wall light.
All floor boards above are up so all wires are visible.
I am laying tongue and groove floor instead of floor boards so i would like to use junction box wiring system to minimise wiring under the t+g floor.
I would like to use junction box wiring for all downstairs lights (with all JB's located in one central spot with an access panel in floor)
is it possible to incorporate this into a junction box so that i have minimal wiring under the floor. i.e one switch wire going to ceiling rose and one switch wire going to the wall lights.
I would like to maintain the use of the 3 core wire as the conduit running down to the switch only allows for one cable to be feed down it. Otherwise i would have gone for 2 junction boxes and two independant circuits.
Does that make sense?
I found a post doing this yesterday but can find it today
I hope someone can help me pls.
I have a ceiling rose in my lounge and two wall lights. Each are controlled independently by a 2 gang switch.
The current arrangement is a cieling rose, which has 4 wires coming into it.
2 wires 1mm t+e are the feed in and out, 1 wire (3core) goes to the switch and the fourth wire feeds the wall lights.
the 1st wall light then has another wire 1mm t+e coming from it to the other wall light.
All floor boards above are up so all wires are visible.
I am laying tongue and groove floor instead of floor boards so i would like to use junction box wiring system to minimise wiring under the t+g floor.
I would like to use junction box wiring for all downstairs lights (with all JB's located in one central spot with an access panel in floor)
is it possible to incorporate this into a junction box so that i have minimal wiring under the floor. i.e one switch wire going to ceiling rose and one switch wire going to the wall lights.
I would like to maintain the use of the 3 core wire as the conduit running down to the switch only allows for one cable to be feed down it. Otherwise i would have gone for 2 junction boxes and two independant circuits.
Does that make sense?
I found a post doing this yesterday but can find it today


