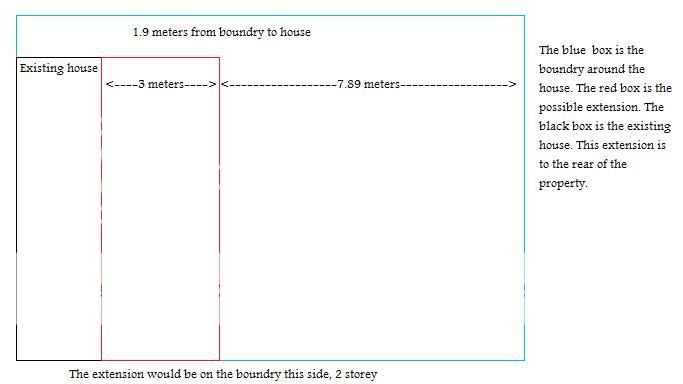Im looking into putting an extension on back of my house the idea one i want i know prob wont get passed, it would be 2 storey but on the boundry with the attached house (only a semi house) but other clearences are right, 7.89 meters from bottom of garden to end of new extension, 3 meters out from house (could i get more ?)
Have a look ayt this quick plan ive done.

Have a look ayt this quick plan ive done.







