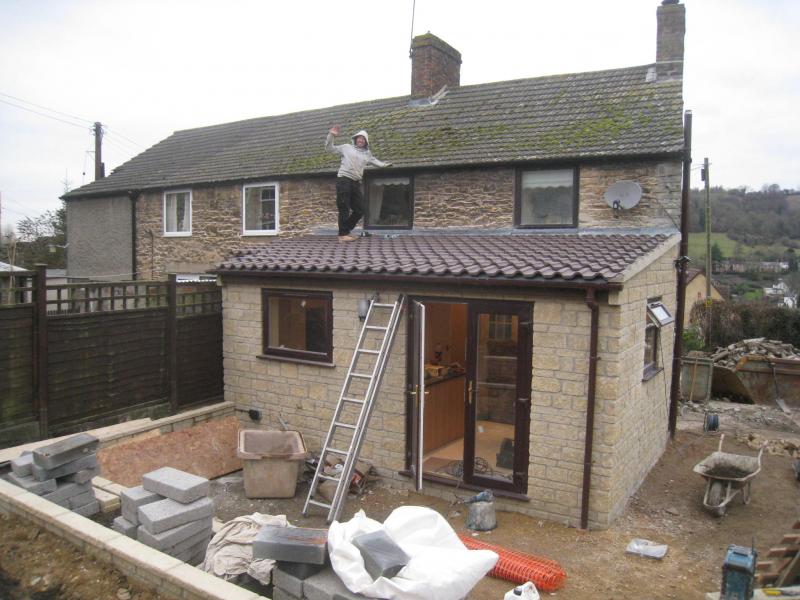Hi
Just wondering whether anybody can help with this.
I'm going to be constructing an outbuilding that will be 7.5m x 4m, because it will be 1m from my boundary it can have a max height of 2.5m in line with PD rights.
It will have cavity walls
Is it possible to get some kind of pitch at that sort of height such that I also still get good head height inside?
I'm just trying to avoid a completely flat roof as they don't look very nice.
Thanks
Just wondering whether anybody can help with this.
I'm going to be constructing an outbuilding that will be 7.5m x 4m, because it will be 1m from my boundary it can have a max height of 2.5m in line with PD rights.
It will have cavity walls
Is it possible to get some kind of pitch at that sort of height such that I also still get good head height inside?
I'm just trying to avoid a completely flat roof as they don't look very nice.
Thanks


