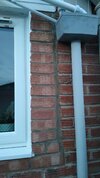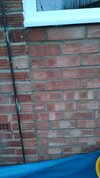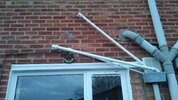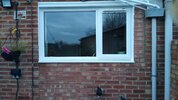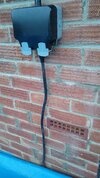You are using an out of date browser. It may not display this or other websites correctly.
You should upgrade or use an alternative browser.
You should upgrade or use an alternative browser.
Core drilled through end of Lintel & metal showing
- Thread starter NBT
- Start date
Ah I am beginning to see the potential problems now. It seems that from new the lineal is only on about 2/3 inch of brick but I am not sure if putting an extractor hole next to it is a major problem or not as its not like the extractor hole is below it. Also on the photo of the work being done the extractor vent looks lower and already there. Totally covered up by the hopper
https://www.diynot.com/diy/attachments/img_20230804_181646279_mp-2-jpg.324280/
It's difficult to judge from a photo, and partially hidden by the outside cowl, but the lintel maybe only not sits on perhaps 2" of the original brickwork, with a major part of the thickness of the upper part of the lintel having been destroyed by drilling, for the vent.
Basically, the house wall is sat on that lintel, and the only support for the lintel is the new, vertical row of bricks, which appear not to have been tied into the rest of the wall brickwork.
The builder obviously seems not to be very competent, evidenced by the drain work, and fitting the cowl upside down. Hence, the very real concerns over the structural integrity of the rest of his work.
Searched everywhere... Company name, builders name, address..... Nothing !!!
Except a previous building company he was joint owner of and has resigned.
Do you have an actual street address for him?
Yes, I have his home address but he is moving soon.
Just spoke to Builder, I explained my concerns & he said .....
His bricky is very competent and the new row of bricks at the side of the window is correct.
The wood & hardboard on the inside ok.
Insulation he don't know if its been done.
Extractor Fan he said he's never heard of piping to fix extractor pipe (the items you showed me previously).. I said look on Screwfix
Outside pipes & clips.... he said he will get the plumber to sort
Send someone here 2 days sort it all out (there's more work I've concerns over too radiator etc.... I could show you pics if your interested.
I'm going to seek further advice as you've all advised.... thank you
Just spoke to Builder, I explained my concerns & he said .....
His bricky is very competent and the new row of bricks at the side of the window is correct.
The wood & hardboard on the inside ok.
Insulation he don't know if its been done.
Extractor Fan he said he's never heard of piping to fix extractor pipe (the items you showed me previously).. I said look on Screwfix
Outside pipes & clips.... he said he will get the plumber to sort
Send someone here 2 days sort it all out (there's more work I've concerns over too radiator etc.... I could show you pics if your interested.
I'm going to seek further advice as you've all advised.... thank you
Send someone here 2 days sort it all out (there's more work I've concerns over too radiator etc.... I could show you pics if your interested.
He is bound to be defensive, but better safe than sorry. Yes, do post more photos, of any areas where you have concerns..
The guy who did those drains, is certainly no plumber.. Best ask for advice on here, as to how to arrange that pipe work properly, then tell your plumber how it should be laid out professionally.
Outside Electric Plug Box ... concerned about loose cable ?
It should be clipped, but an obvious and minor issue.
Radiator
Copper pipes chased along edge of floor
Left copper exposed untill I mentioned it will deteriorate under screed, so wrapped in duct tape and laid screed on top.
I wasn't happy as no guarantee all the cooper pipe was covered so now agreed he would run pipes along wall but they no longer solder copper they use fixing joints now.
Is this correct way of installing a radiator?
Do you need a qualified plumber / gas safe engineer to install it ?
Copper pipes chased along edge of floor
Left copper exposed untill I mentioned it will deteriorate under screed, so wrapped in duct tape and laid screed on top.
I wasn't happy as no guarantee all the cooper pipe was covered so now agreed he would run pipes along wall but they no longer solder copper they use fixing joints now.
Is this correct way of installing a radiator?
Do you need a qualified plumber / gas safe engineer to install it ?
Attachments
-
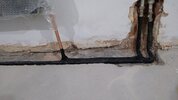 IMG_20231128_180207865.jpg216.8 KB · Views: 110
IMG_20231128_180207865.jpg216.8 KB · Views: 110 -
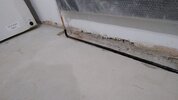 IMG_20231128_180211148.jpg187.1 KB · Views: 115
IMG_20231128_180211148.jpg187.1 KB · Views: 115 -
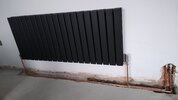 IMG_20231126_101736003.jpg169.6 KB · Views: 107
IMG_20231126_101736003.jpg169.6 KB · Views: 107 -
 IMG_20231128_190023065.jpg250.3 KB · Views: 112
IMG_20231128_190023065.jpg250.3 KB · Views: 112 -
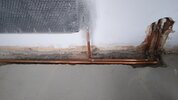 IMG_20231128_123444982.jpg249.6 KB · Views: 110
IMG_20231128_123444982.jpg249.6 KB · Views: 110 -
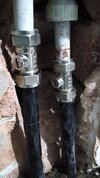 IMG_20231128_190354430.jpg185.2 KB · Views: 121
IMG_20231128_190354430.jpg185.2 KB · Views: 121 -
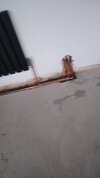 IMG_20231126_101759437.jpg109.6 KB · Views: 116
IMG_20231126_101759437.jpg109.6 KB · Views: 116
Close up of brick work & pipes
What is the black painted pipe supposed to be for?
What is that small white plastic pipe, running diagonally to the hopper?
Something else which has just struck me - Those white pipes which drain into the hopper, why is there a second hopper there at all, is the hopper and fall pipe into which it discharges, something your builder has added, or was it there originally? The thing is, grey water soiled water should all go to one underground set of drains, rain water all drains into another underground set of drains - usually, so the rain water can go strain to streams and rivers, untreated. The soil water has to be treated, and the water authorities do not like them mixed up, in fact it can be quite an heavy fine, if you do confuse the two. In some areas, they all go to one drain.
Can you elaborate on those points?
Left copper exposed untill I mentioned it will deteriorate under screed, so wrapped in duct tape and laid screed on top.
Lucky you caught that in time, the screed will attack the copper, plus the pipe will expand and contract, opening up the screed. So long as it's protected, it should be fine and allow expansion. Though they might push some out at the ends.
Is this correct way of installing a radiator?
From what I can see, looks OK.
Do you need a qualified plumber / gas safe engineer to install it ?
No, looks an OK job.
I wasn't happy as no guarantee all the cooper pipe was covered so now agreed he would run pipes along wall but they no longer solder copper they use fixing joints now.
Did you mean 'compression joints? Those are all soldered joints, apart from where they must be compression joints..
The black pipe is an overflow pipe from Bathroom (been there since bathroom fitted). The piper runs out onto the path, no drain.
Small white pipe, condensing pipe from Boiler (there since boiler installed)
The builder just eplaced all the pipes which were already there.
Cut down the height of the large grey pipe to attach hopper lower down so he could fit in the vent for extractor .... Does that make sense ?
Small white pipe, condensing pipe from Boiler (there since boiler installed)
The builder just eplaced all the pipes which were already there.
Cut down the height of the large grey pipe to attach hopper lower down so he could fit in the vent for extractor .... Does that make sense ?
The black pipe is an overflow pipe from Bathroom (been there since bathroom fitted). The piper runs out onto the path, no drain.
Small white pipe, condensing pipe from Boiler (there since boiler installed)
The builder just eplaced all the pipes which were already there.
Cut down the height of the large grey pipe to attach hopper lower down so he could fit in the vent for extractor .... Does that make sense ?
Yes, so not all your present builder's handiwork.
Compression joints - I'm not sure.
Builder said he would get his plumber to start again if I've concerns with copper pipes in screed (the duct tape did have gaps still showing the copper... I went over it myself with tape !)
So pipes are now running along wall ... His other plumber6 said they no longer solder (old fashioned way of doing it) and use some sort of joints, i don't remember the name I'm afraid
Builder said he would get his plumber to start again if I've concerns with copper pipes in screed (the duct tape did have gaps still showing the copper... I went over it myself with tape !)
So pipes are now running along wall ... His other plumber6 said they no longer solder (old fashioned way of doing it) and use some sort of joints, i don't remember the name I'm afraid
DIYnot Local
Staff member
If you need to find a tradesperson to get your job done, please try our local search below, or if you are doing it yourself you can find suppliers local to you.
Select the supplier or trade you require, enter your location to begin your search.
Please select a service and enter a location to continue...
Are you a trade or supplier? You can create your listing free at DIYnot Local
Similar threads
- Replies
- 27
- Views
- 6K


