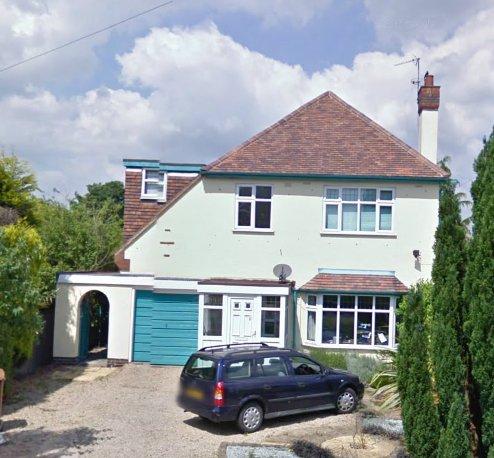I have a hideous looking box built out of the side of my house with a flat roof (two first floor bedrooms). I'd really like to improve the look of this by having a "dummy" pitched roof built around the perimeter of the 'box' and blended back into the existing roof.
It wouldn't need to be a full-height roof (and wouldn't look right if it was) but maybe somewhere between 60cm and 1m vertical height (so the actual size would depend on pitch). The lengths are 3m - 9m - 3m. Drainage is from the flat roof sloping back to a gully where it joins the original house.
I've lived with this bloody horror for 20 years, and now I'm selling up and moving somewhere smaller I want it done to help a quick sale (I know I won't get my money back, but it should mean folks will at least view the house!)
I'm assuming this sort of thing is possible - but could anyone give me a clue about the cost? I really do want it done, but it needs to be a sensible "waste" of money
It wouldn't need to be a full-height roof (and wouldn't look right if it was) but maybe somewhere between 60cm and 1m vertical height (so the actual size would depend on pitch). The lengths are 3m - 9m - 3m. Drainage is from the flat roof sloping back to a gully where it joins the original house.
I've lived with this bloody horror for 20 years, and now I'm selling up and moving somewhere smaller I want it done to help a quick sale (I know I won't get my money back, but it should mean folks will at least view the house!)
I'm assuming this sort of thing is possible - but could anyone give me a clue about the cost? I really do want it done, but it needs to be a sensible "waste" of money


