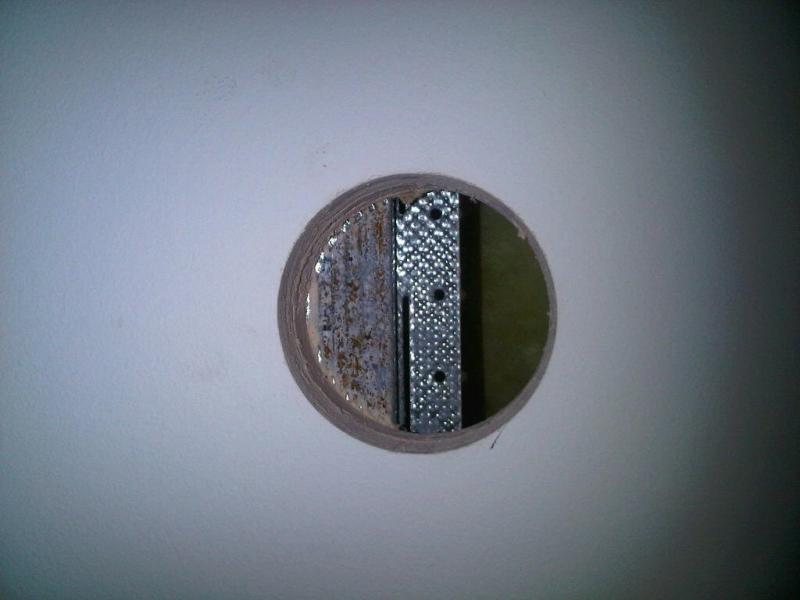I'm installing some fire rated downlights in my flat which has a double skin ceiling mounted on alloy beams/gurders 600mm apart that are running 90 deg to the joists which are 400mm apart.
I have worked all the spacing out and started to drill the holes and have found that one of the alloy beams is not running parallel to the wall so 2 of the downlight holes are sitting over the beam!
Can I safely cut this section of beam/gurder out or will this compromise the ceiling strength?
I have worked all the spacing out and started to drill the holes and have found that one of the alloy beams is not running parallel to the wall so 2 of the downlight holes are sitting over the beam!
Can I safely cut this section of beam/gurder out or will this compromise the ceiling strength?



