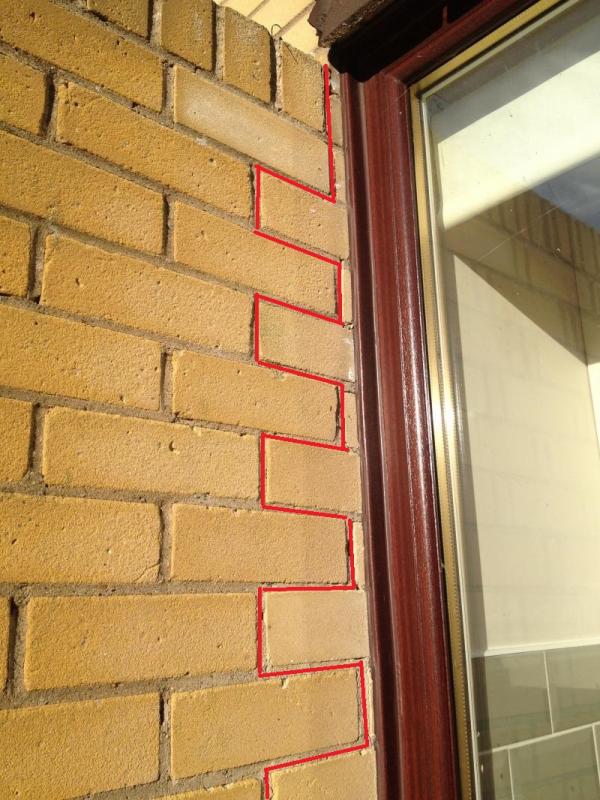Hi, I've just signed up with this forum but have been reading posts here for years. I'm after some advice regarding an external privacy wall (at least i think thats what it is) at the front of of house.
The wall is ugly and isn't required as we have fencing up which gives us privacy. I'd like to reduce its height by half and top it off with some sandstone slabs i have left over from patio.
My question relates to the wall end closest to the house - the bricks seem to be tied into the house brickwork. Well it looks like they are from the window side but i've included a photo from the other side which looks like they are not If they are, how do i remove these bricks so i can reduce overall height of wall.
If they are, how do i remove these bricks so i can reduce overall height of wall.
Here is some pics, any advice greatly appreciated?
View media item 72136 View media item 72137 View media item 72138 View media item 72139
The wall is ugly and isn't required as we have fencing up which gives us privacy. I'd like to reduce its height by half and top it off with some sandstone slabs i have left over from patio.
My question relates to the wall end closest to the house - the bricks seem to be tied into the house brickwork. Well it looks like they are from the window side but i've included a photo from the other side which looks like they are not
Here is some pics, any advice greatly appreciated?
View media item 72136 View media item 72137 View media item 72138 View media item 72139



