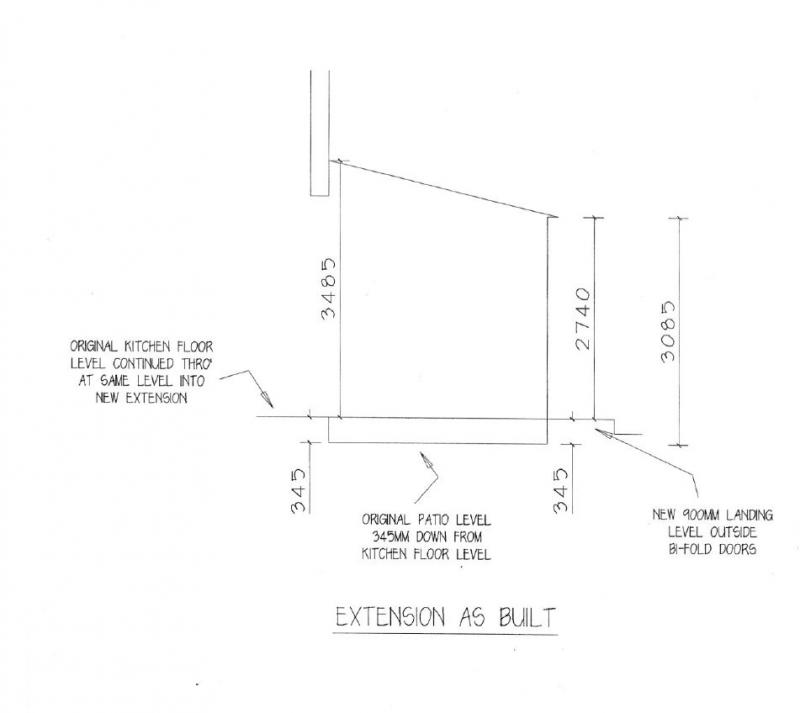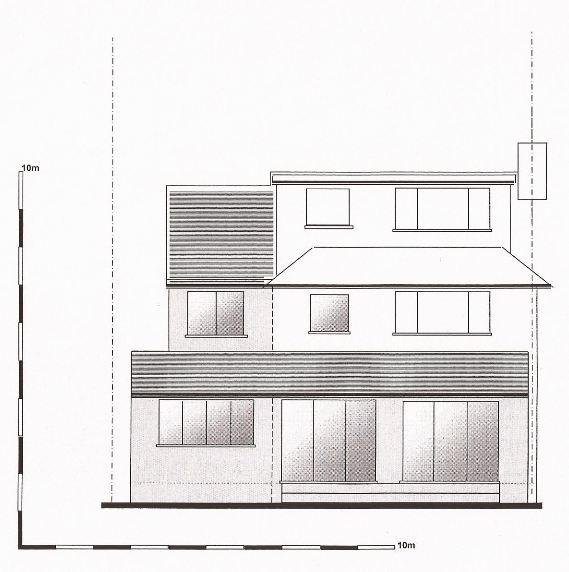this is what stated in the officer report. In which he refers to the GPD 2008 which is where we got the definition of ground level. He then says that doesnt apply as its not PD.
Analysis - single storey rear extension
Impact on Surrounding Area
As noted in the previous application, due to its de
sign and siting at the rear of the property
and obscured from the street by the proposed two st
orey side extension, the proposed rear
extension would not detract from the character and
visual amenity of the property, it is
considered that the proposed extension will have a
no impact on the surrounding area having
CASE OFFICER RECOMMENDATION SHEET
regard to Policy (II) GD3 of the Unitary Development Plan, and Core Policy 30 of the Core
Strategy.
Impact on neighbouring properties
As noted in the previous application, the single storey rear extension would be built adjacent
to the shared boundary with No.xx and would have a
depth of 3.0m with a maximum height
of 4.0m, falling to 3.0m at eaves. There is. It is
noted that a 45º line from the middle of the
nearest ground floor window of No.xx would intersect the applicant’s proposed extension,
however, the depth of the applicant’s proposed extension would be 3.0m which when taken
alongside the proposed maximum height of 4.0m and eaves height of 3.0m, and having regard
to the standards in the General Permitted Development Order 2008 and Unitary Development
Plan Policy (II) H12, is considered acceptable.
Privacy
As noted in the previous application, the proposed
rear extension has no flank windows
thereby protecting the privacy of the neighbouring
properties. The proposed rear facing
windows would not give rise to issues of overlooking in excess of that experienced currently.
As result the proposed rear extension is considered
acceptable having regard to Policy (II) H8
of the Unitary Development Plan.



