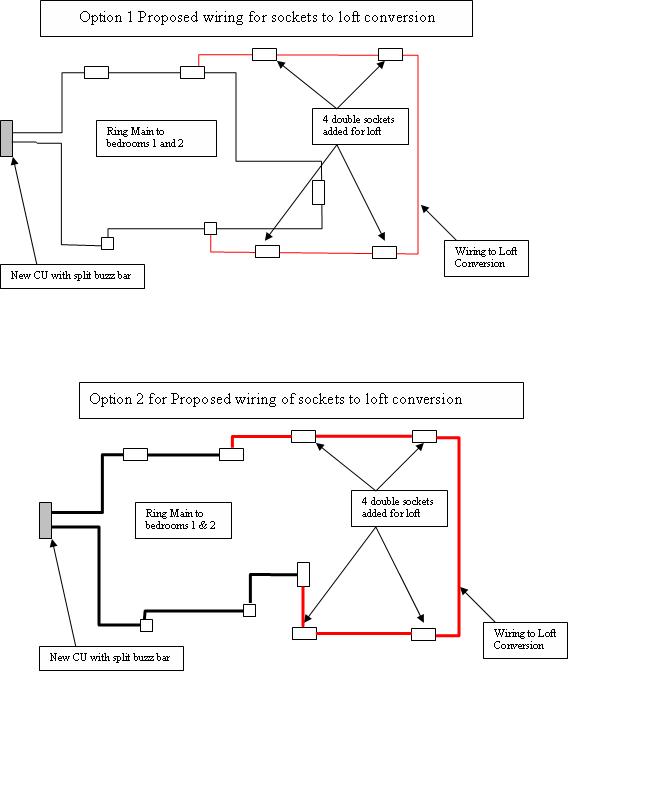Still on with my loft conversion. Whilst I have all plaster removed and floorboards up, I want to route some cable for the sockets to the loft. I have attached two options for wiring to the sockets. Are both OK? Apologies for the quality of the drawing, but it is not a bad attempt considering it is done in Word then pasted into paint.


