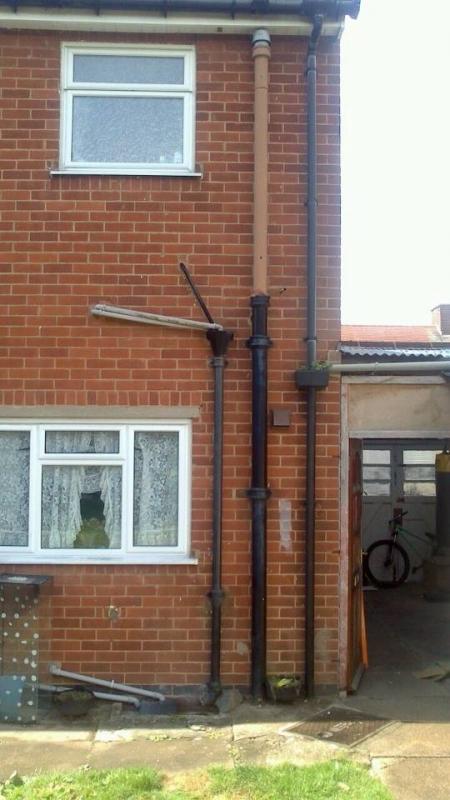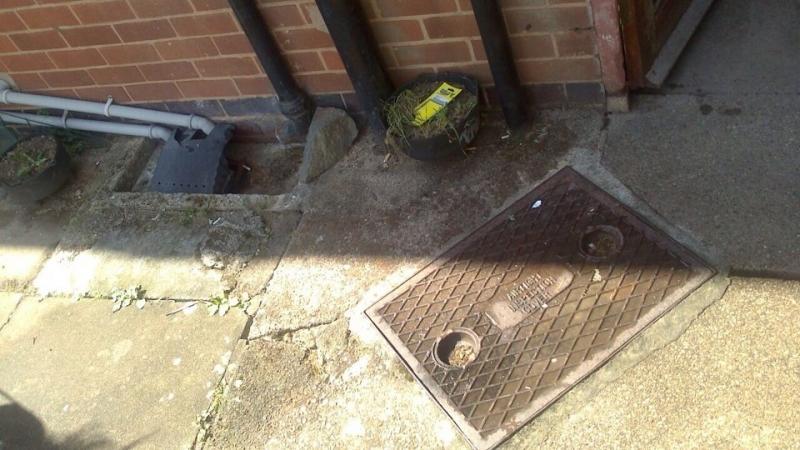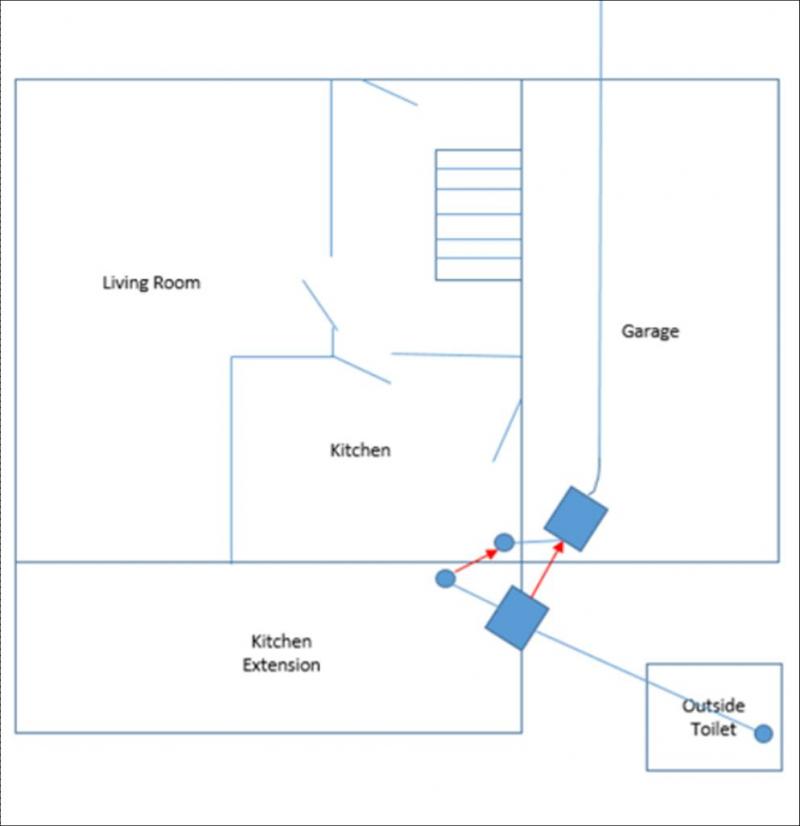Hi All,
This is my first post so go easy! I have used this site a lot in the past and it has always been very useful. So useful I have always found the answer I needed and haven't needed to sign up! But my current question is a little more complicated and I would like some guidance before I go any further...
I am looking at purchasing a new property and my plan is to add a single storey 3m extension on building regs. However there is currently a drain in the way of where the foundations need to go. See pics for a better explanation.
I have quite a few questions but I will start with the most obvious ones first.
Does my plan to move the Manhole cover further along the predicted exit pipe look feasible?
Under the manhole cover there are 3 pipes one from toilet upstairs in the house, one from outside toilet (needs clearing) and one pipe taking the sewage away- from the angle it looks like it runs under the garage to the road at the front.
I have a couple of other questions regarding the rainwater pipe relocation but for now please let me know if my initial (very rough) plans look feasible.
Thanks
This is my first post so go easy! I have used this site a lot in the past and it has always been very useful. So useful I have always found the answer I needed and haven't needed to sign up! But my current question is a little more complicated and I would like some guidance before I go any further...
I am looking at purchasing a new property and my plan is to add a single storey 3m extension on building regs. However there is currently a drain in the way of where the foundations need to go. See pics for a better explanation.
I have quite a few questions but I will start with the most obvious ones first.
Does my plan to move the Manhole cover further along the predicted exit pipe look feasible?
Under the manhole cover there are 3 pipes one from toilet upstairs in the house, one from outside toilet (needs clearing) and one pipe taking the sewage away- from the angle it looks like it runs under the garage to the road at the front.
I have a couple of other questions regarding the rainwater pipe relocation but for now please let me know if my initial (very rough) plans look feasible.
Thanks





