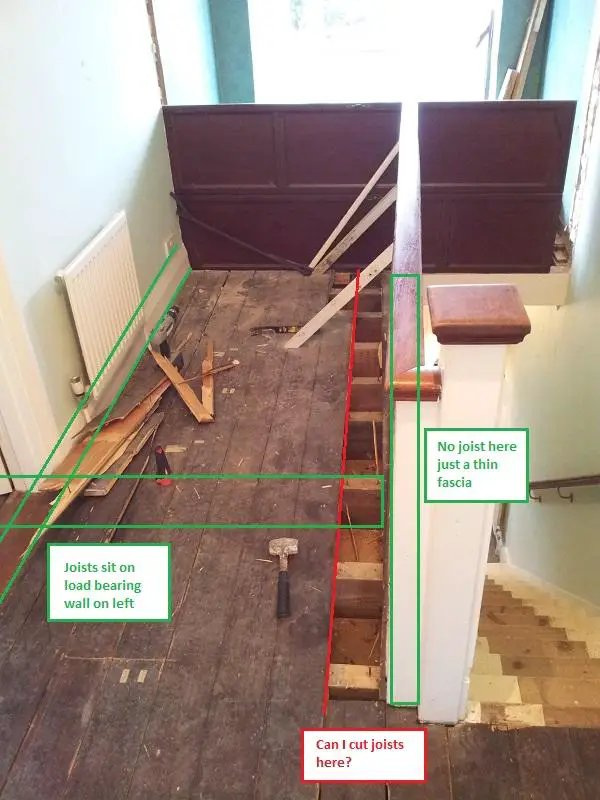Hi all,
I'm planning to fit a new banister. While I'm there, I'd like to make some changes to the landing (left of photo).
For some reason it's about 6cm wider at the far end, so I'd like to straighten it up. I'd also like to narrow it by one board width to accommodate the handrail fittings I have in mind and make the opening a bit wider.
Having taken up the boards shown in the photo it seems the landing joists have no support at the right ends. They simply sit on and protrude from the load bearing wall on the left with the right ends hanging in mid air. Is this quite typical?
If so, am I missing something or would it be OK to shorten the joists by cutting them along the red line shown in the photo?
Thanks,
Rob
I'm planning to fit a new banister. While I'm there, I'd like to make some changes to the landing (left of photo).
For some reason it's about 6cm wider at the far end, so I'd like to straighten it up. I'd also like to narrow it by one board width to accommodate the handrail fittings I have in mind and make the opening a bit wider.
Having taken up the boards shown in the photo it seems the landing joists have no support at the right ends. They simply sit on and protrude from the load bearing wall on the left with the right ends hanging in mid air. Is this quite typical?
If so, am I missing something or would it be OK to shorten the joists by cutting them along the red line shown in the photo?
Thanks,
Rob



