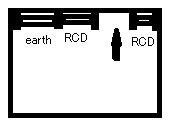- Joined
- 13 Nov 2010
- Messages
- 86
- Reaction score
- 0
- Country

Hi
I'm very confused as to what the heck the council want me to do. I spoke to the officer he said that I'm better of submitting full plans which is cheaper apparently. He said he wants a schematic of what it is am doing.
So does he mean something like this
http://ask-the-electrician.com/Pics_Drawings/Elect_Plan_325W.JPG
I'm notifying to Manchester City Council
I'm very confused as to what the heck the council want me to do. I spoke to the officer he said that I'm better of submitting full plans which is cheaper apparently. He said he wants a schematic of what it is am doing.
So does he mean something like this
http://ask-the-electrician.com/Pics_Drawings/Elect_Plan_325W.JPG
I'm notifying to Manchester City Council


