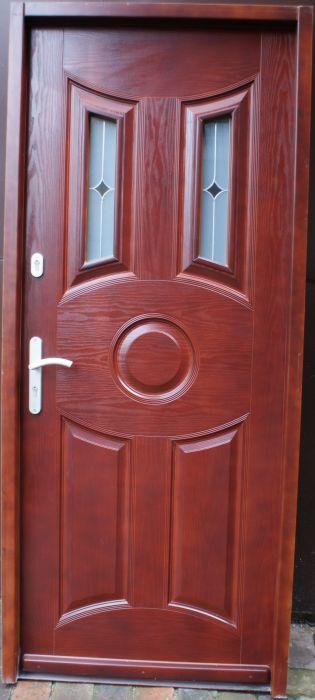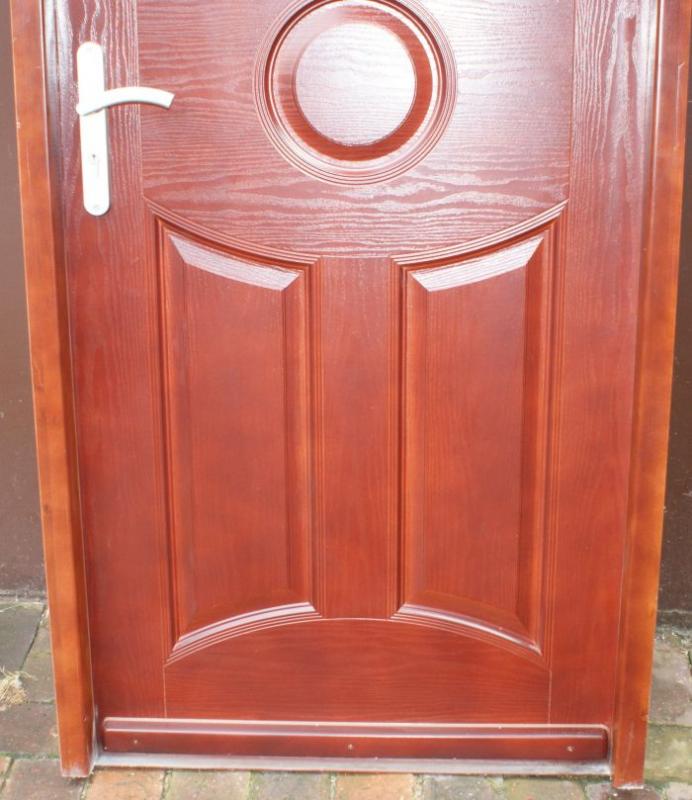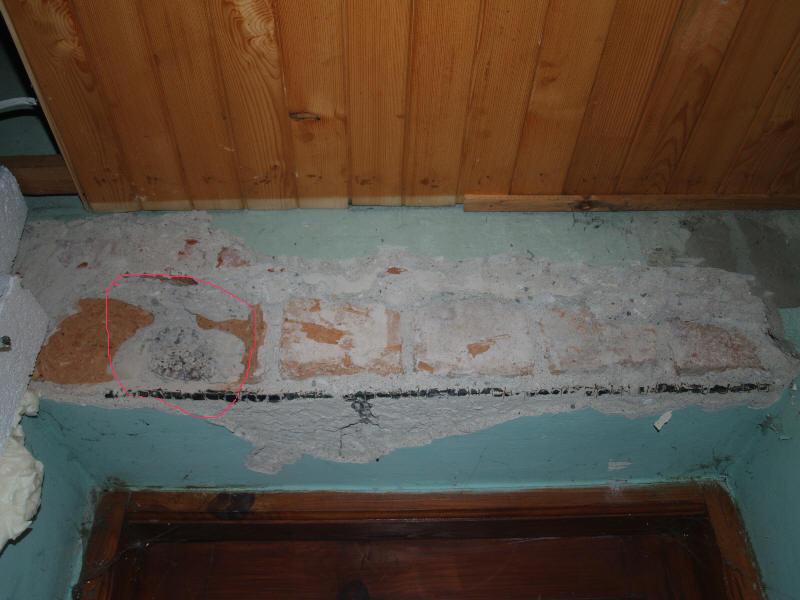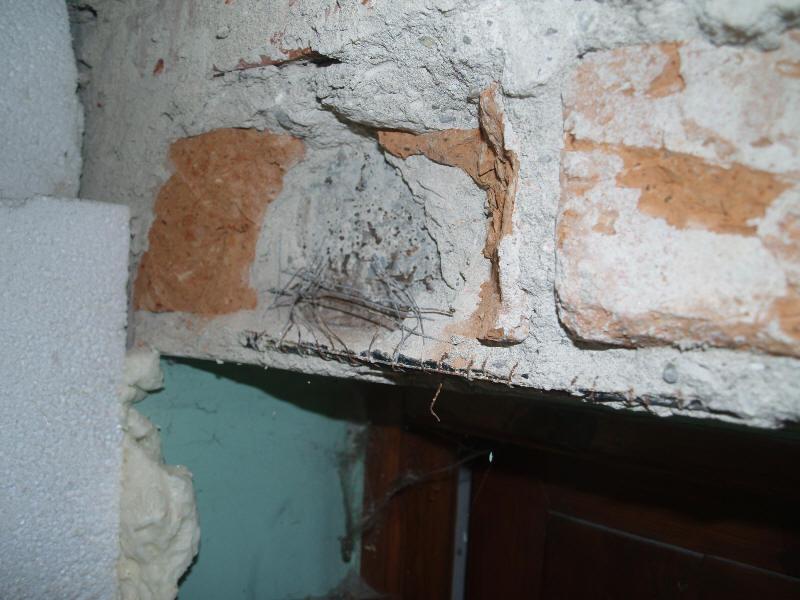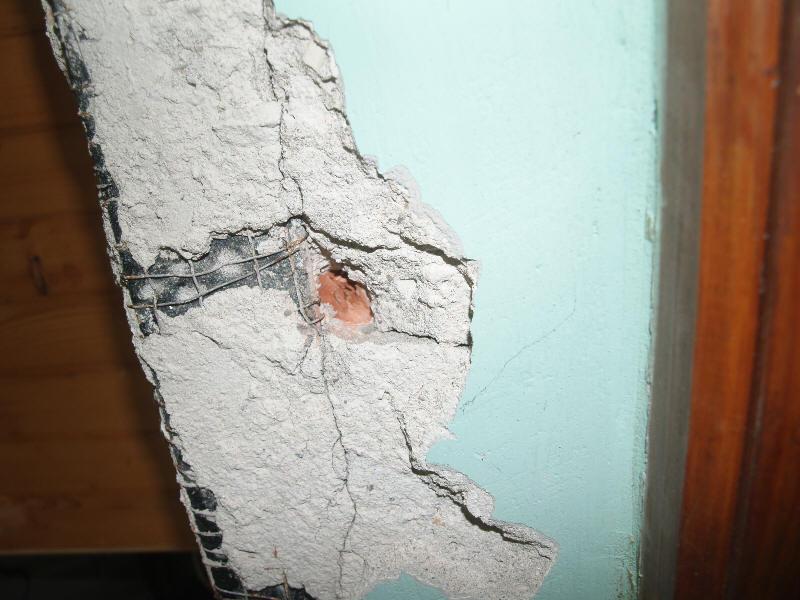Hi all, I'd Just like to say, that this is an excellent and informative forum!!
You've probably guessed my problem is with an exterior door which is too large by about 10cm... The door is a pre-hung 'wooden' type which includes a solid mahogany frame. I am not sure of the exact construction of the door, but know that it's definitely not solid wood, possibly the edges are solid with the rest being a sandwich type construction with insulation in the middle. Dimensions including frame are 208cm x 86cm
Here's the problem - the door is 9cm too high for the existing hole, which currently still has my original old door in place. I purchased the door on the recommendation of a friend, who intended to install the door for me and insisted "no problem, I will raise the hole and bury the bottom metal rail slightly to gain the extra space required Unfortunately, this in reality did not work out, as there is a steel lintel in place directly above the frame
Unfortunately, this in reality did not work out, as there is a steel lintel in place directly above the frame  He is now suggesting the best work around is to cut 10cm off the bottom of the door & frame, but I'm very wary of breaking any factory seals, especially on an exterior non solid wood door.
He is now suggesting the best work around is to cut 10cm off the bottom of the door & frame, but I'm very wary of breaking any factory seals, especially on an exterior non solid wood door.
The house floor has been raised by approx 15cm at some stage, which consists of about 8cm sand and gravel and a 7cm skim of concrete. the pathway to the door has also been raised that same amount, probably for a reason (a neighbour seems to remember rain water pooling next to the door, but wasn't sure).
Does anybody have any advice on the best work around? I suppose the options are either: lowering the floor in the porch and the pathway to the door (porch floor is about 1m2), cutting the door, raising the lintel, cutting a small slot in the lintel (suspect this is a no-no, but not 100% sure).
I actually started to break up a small area in the corner of the porch with the intention of lowering the floor, but stopped after thinking it was total lunacy to adjust the room around the door (surely it should be the other way around
Unfortunately I cannot return the door, as it was purchased from display on a no return
Any help would be appreciated
You've probably guessed my problem is with an exterior door which is too large by about 10cm... The door is a pre-hung 'wooden' type which includes a solid mahogany frame. I am not sure of the exact construction of the door, but know that it's definitely not solid wood, possibly the edges are solid with the rest being a sandwich type construction with insulation in the middle. Dimensions including frame are 208cm x 86cm
Here's the problem - the door is 9cm too high for the existing hole, which currently still has my original old door in place. I purchased the door on the recommendation of a friend, who intended to install the door for me and insisted "no problem, I will raise the hole and bury the bottom metal rail slightly to gain the extra space required
The house floor has been raised by approx 15cm at some stage, which consists of about 8cm sand and gravel and a 7cm skim of concrete. the pathway to the door has also been raised that same amount, probably for a reason (a neighbour seems to remember rain water pooling next to the door, but wasn't sure).
Does anybody have any advice on the best work around? I suppose the options are either: lowering the floor in the porch and the pathway to the door (porch floor is about 1m2), cutting the door, raising the lintel, cutting a small slot in the lintel (suspect this is a no-no, but not 100% sure).
I actually started to break up a small area in the corner of the porch with the intention of lowering the floor, but stopped after thinking it was total lunacy to adjust the room around the door (surely it should be the other way around
Unfortunately I cannot return the door, as it was purchased from display on a no return
Any help would be appreciated


