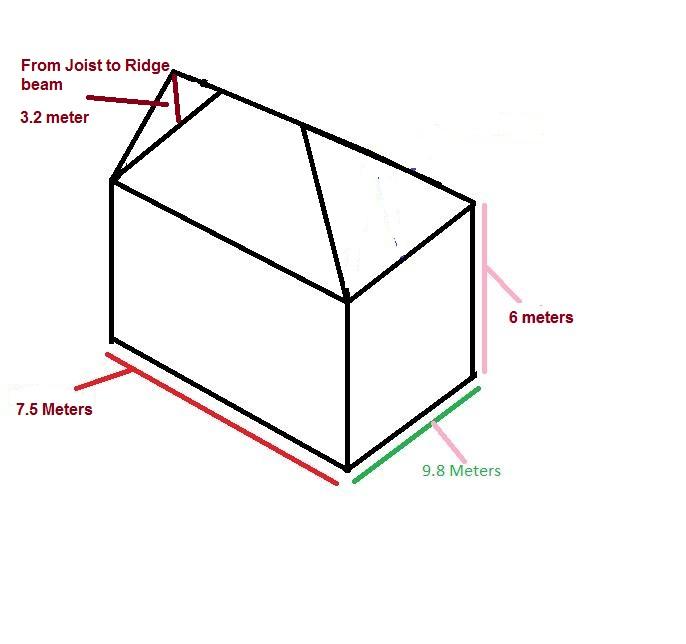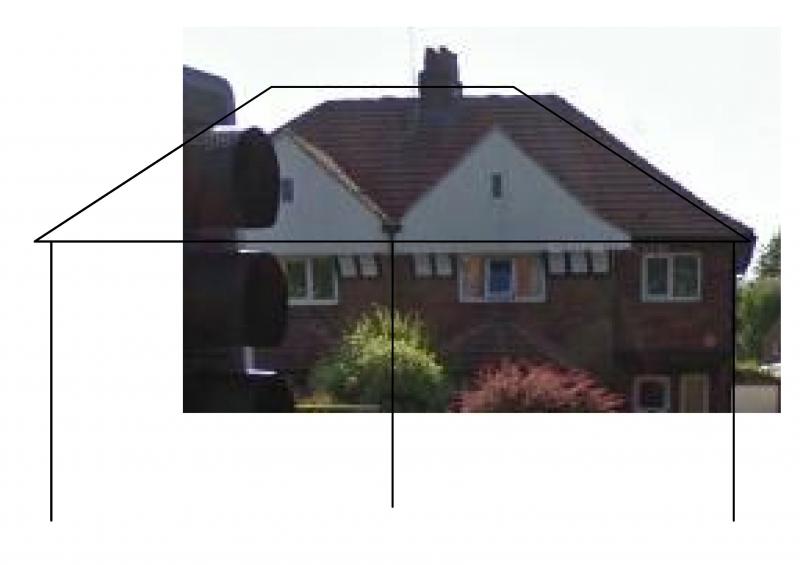Nah lost me there!So the 2.5m dimension is that down the roof slope or a vertical dimension? What is the vertical height from the top of the ceiling joists inside the loft up to the underside of the ridge. If its only 2.5m on the slope then a lofty may be impractical anyway.
When you say 2 dormers joined together then that would surely be just 1 dormer?
This house is detached?
Its an approx measurement
I measured it to my height.
its probably alot higher,
These joists
http://ibrar.co.uk/3d/attic/img_4722.jpg
are at 6ft, so based on that I would say around 1 meter from the bottom of the joist.
Translation is around 3 meters





