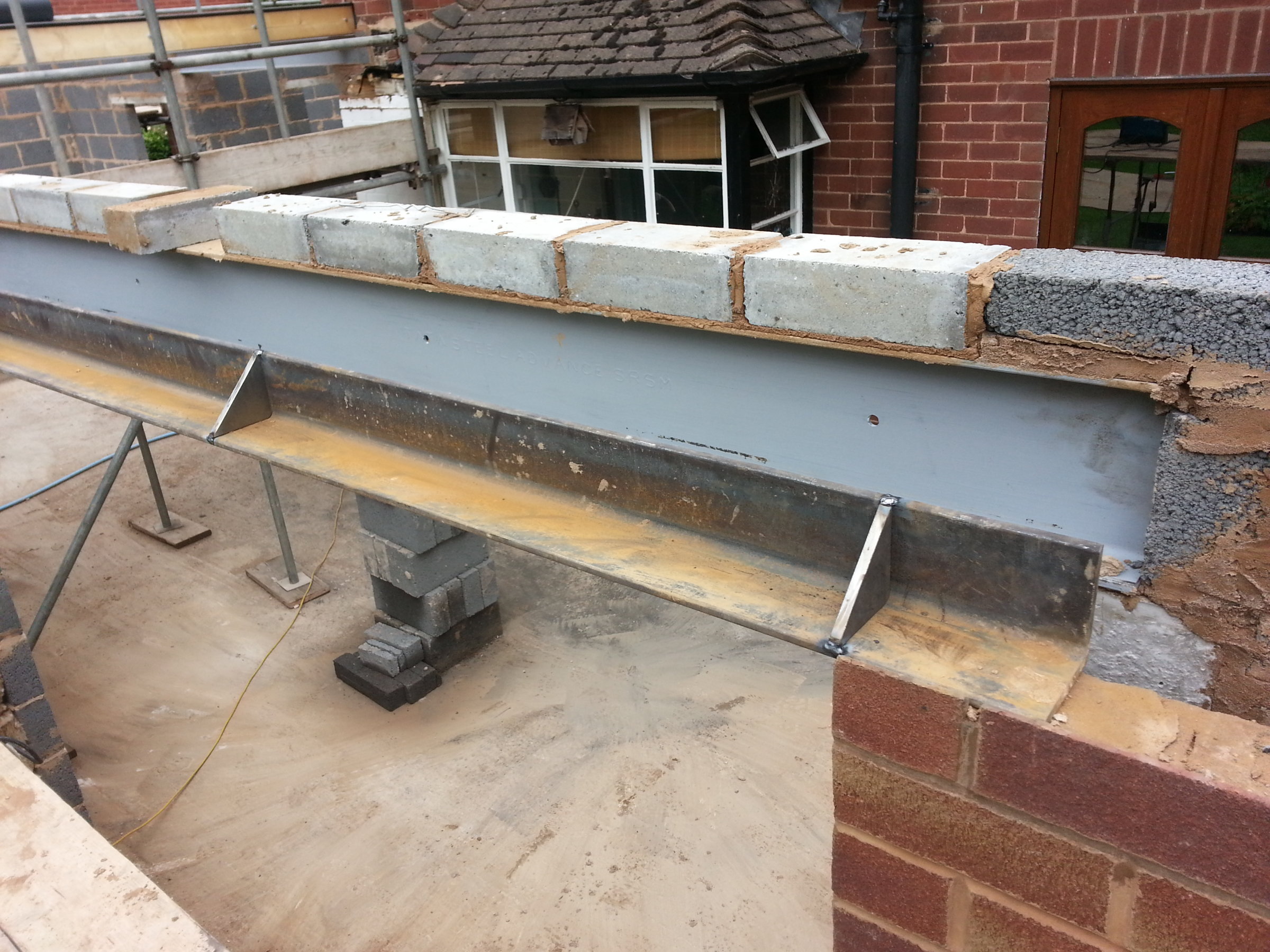I’m creating an opening (Proposed 1700mm wide) in my rear external ex solid wall (it has been rebuilt using cavity with a width to match existing, 230mm, just in ground floor and half length of the wall). There is a small window and a 900mm door in that wall panel I want the opening in for the French door, the opening runs from the centre of the window opening to the centre of door opening. I ordered the RSJs (2no 178*102*19) 2800mm wide, so that its ends bear 150mm on the right and left side of window and door respectively. Long story short, the bearings will be quite long, 550mm on either side after the door and windows removed and new walls built to fill the sides of the French door. If you run the calcs, even 2.6 n/mm^2 bricks will be okay under te RSJ. However to be on the safe side, I’d like to use some sort of pad stone, and the best I can go for to match the wall outside is solid engineering bricks. However, they are only available in 65mm while the existing brick used are 73mm with thick joints to match the original 75+ bricks, so using 3 courses of 65mm e.solid bricks will be quite noticeable. Another option is using concrete padstones and then facing it with brick slips, but that means shifting them inside by ~20mm to fit the slips flush with the wall. Also bearing plate is a no no, as it will double the joint thickness between the bricks that will go inside the RSJ and the bearing bricks.
Can someone please advise on the best option above or an alternative? Only obstacle here is that it has to be an option that will match the exiting wall look outside and avoiding rendering.
So a 230mm wide wall with 30mm cavity. Factored loads are calculated as 41 kN/m, which is roughly 19 kN reaction at each bearing (4x).
One last thing, any point of rebuilding the sides of the French door using cavity walls, cause at the end, only 665mm and 1000mm long cavity wall will remain either side of the French door? One side is the corner and the rest of the other side is 30s solid wall.
See attached a rough elevation sketch using iPhone notes.
Thanks
Can someone please advise on the best option above or an alternative? Only obstacle here is that it has to be an option that will match the exiting wall look outside and avoiding rendering.
So a 230mm wide wall with 30mm cavity. Factored loads are calculated as 41 kN/m, which is roughly 19 kN reaction at each bearing (4x).
One last thing, any point of rebuilding the sides of the French door using cavity walls, cause at the end, only 665mm and 1000mm long cavity wall will remain either side of the French door? One side is the corner and the rest of the other side is 30s solid wall.
See attached a rough elevation sketch using iPhone notes.
Thanks
Attachments
Last edited:





