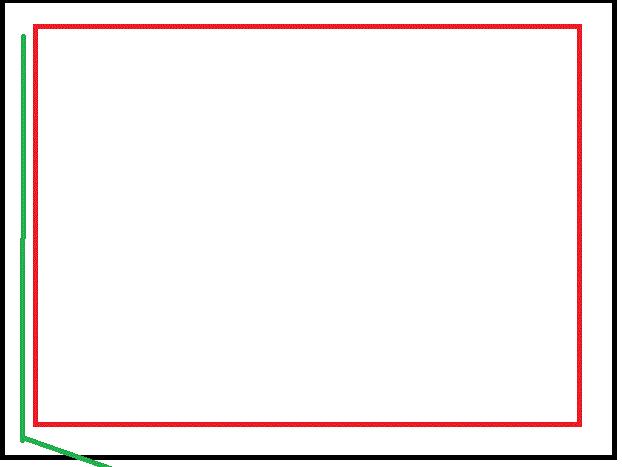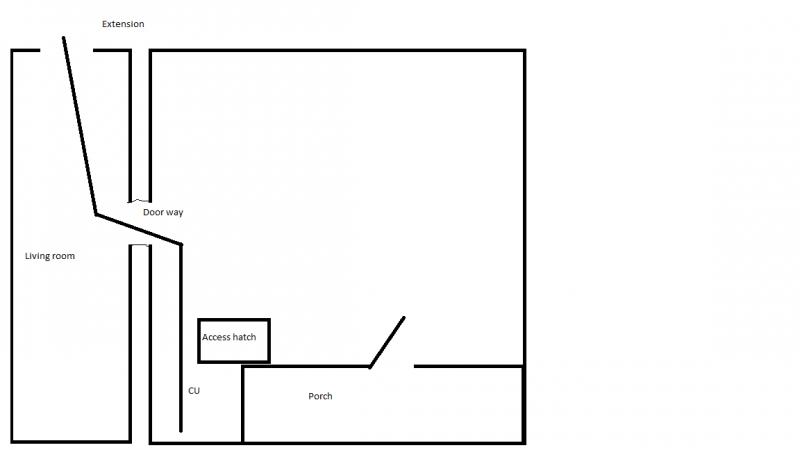Hi
I'm not a fully qualified spark. I went down under the floor boards to have a look. I saw at least 4 cables being ran horizontally from the back of the house across the floor then into the consumer unit . The lad done this because the easiest route from the extension isn't a straight line with the cu. Is this compliant with the regs? I thought it was bad practice. if So I will get him to re run those cables now!!
I'm not a fully qualified spark. I went down under the floor boards to have a look. I saw at least 4 cables being ran horizontally from the back of the house across the floor then into the consumer unit . The lad done this because the easiest route from the extension isn't a straight line with the cu. Is this compliant with the regs? I thought it was bad practice. if So I will get him to re run those cables now!!



