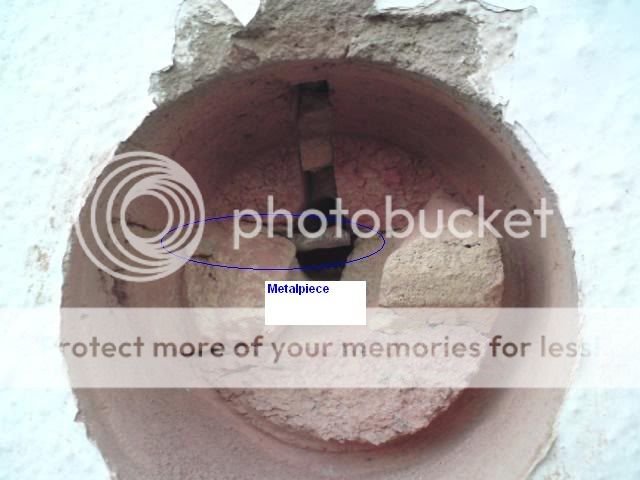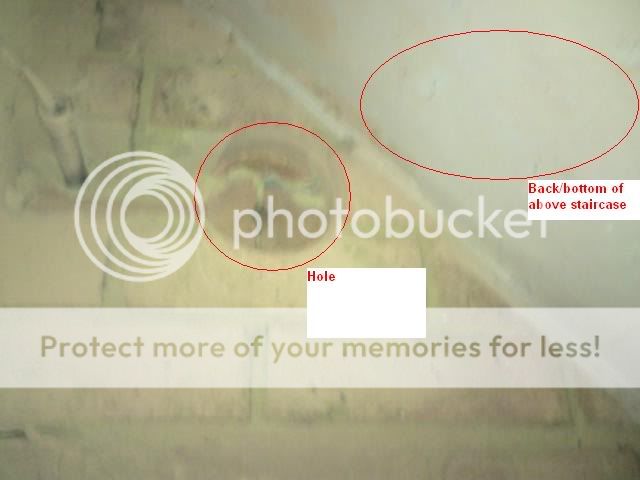I have been using a core drill to drill through a wall for a boiler flue. I have got so far either side of the wall but have come across something metal between the courses of bricks. Now, this hole is very close to the bottom/back of the above masionettes staircase. I am worried this metal thing in the hole is a bracket for the above staircase?
Can anyone with experience please advise? Is it anything to worry about, and how can I deal with it?
This shows the metal peice when drilling from the outside.

This shows the hole from inside, and the back of the above staircase. The metal peice can be seen in the hole.

Can anyone with experience please advise? Is it anything to worry about, and how can I deal with it?
This shows the metal peice when drilling from the outside.

This shows the hole from inside, and the back of the above staircase. The metal peice can be seen in the hole.


